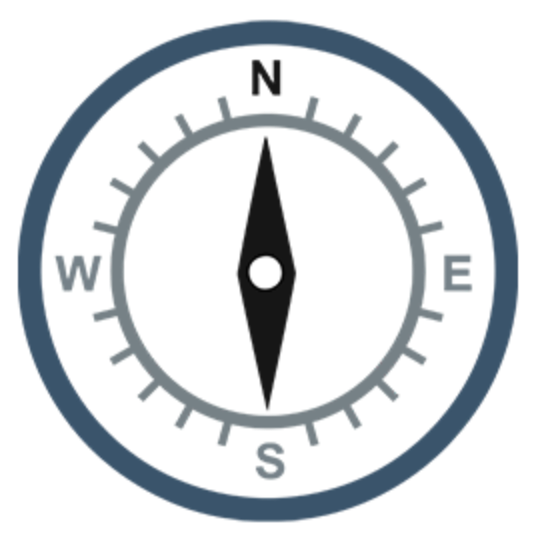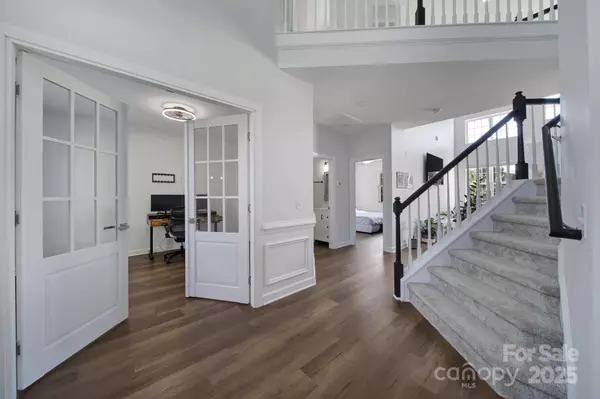$808,425
$849,000
4.8%For more information regarding the value of a property, please contact us for a free consultation.
5 Beds
3 Baths
3,049 SqFt
SOLD DATE : 10/09/2025
Key Details
Sold Price $808,425
Property Type Single Family Home
Sub Type Single Family Residence
Listing Status Sold
Purchase Type For Sale
Square Footage 3,049 sqft
Price per Sqft $265
Subdivision The Reserve
MLS Listing ID 4285235
Sold Date 10/09/25
Bedrooms 5
Full Baths 3
HOA Fees $106/qua
HOA Y/N 1
Abv Grd Liv Area 3,049
Year Built 2004
Lot Size 0.370 Acres
Acres 0.37
Property Sub-Type Single Family Residence
Property Description
Exceptional 5BR/3BA home in The Reserve—meticulously updated and move-in ready! Every inch thoughtfully renovated with modern finishes. Spacious layout with soaring two-story great room, oversized windows, and main-level guest suite. Gourmet kitchen shines with quartz counters, upgraded 36" ZLINE range, soft-close drawers, and sleek fixtures. Fully updated bathrooms offer spa-like touches. Durable LVP flooring spans the main level; new carpet adds comfort upstairs. Primary suite features gas fireplace, oversized walk-in closet, and private bath. Outdoors: fenced yard, expansive paver patio, and oversized driveway—ideal for entertaining. Key upgrades: 2 new HVAC units (2024), new dishwasher, fresh paint, elegant French doors, and stylish lighting. The Reserve offers a junior Olympic pool, clubhouse, and stocked fishing pond. Zoned to top-rated Marvin schools. A turnkey gem crafted for modern living!
Location
State NC
County Union
Zoning AJ0
Rooms
Main Level Bedrooms 1
Interior
Interior Features Attic Stairs Pulldown, Attic Walk In, Entrance Foyer, Kitchen Island, Open Floorplan, Pantry, Storage, Walk-In Closet(s)
Heating Natural Gas
Cooling Central Air, Electric
Flooring Carpet, Vinyl
Fireplaces Type Gas, Great Room, Primary Bedroom
Fireplace true
Appliance Dishwasher, Disposal, Exhaust Hood, Gas Range, Ice Maker, Microwave, Refrigerator with Ice Maker
Laundry Electric Dryer Hookup, Laundry Room, Main Level, Washer Hookup
Exterior
Exterior Feature In-Ground Irrigation
Garage Spaces 2.0
Fence Back Yard, Fenced
Community Features Clubhouse, Outdoor Pool, Picnic Area, Playground, Pond, Recreation Area, Sidewalks, Street Lights, Walking Trails
Street Surface Concrete,Paved
Porch Covered, Front Porch, Patio
Garage true
Building
Foundation Slab
Sewer Public Sewer
Water Public
Level or Stories Two
Structure Type Stone Veneer,Vinyl
New Construction false
Schools
Elementary Schools Sandy Ridge
Middle Schools Marvin Ridge
High Schools Marvin Ridge
Others
Senior Community false
Restrictions Architectural Review
Acceptable Financing Cash, Conventional, FHA, USDA Loan, VA Loan
Listing Terms Cash, Conventional, FHA, USDA Loan, VA Loan
Special Listing Condition None
Read Less Info
Want to know what your home might be worth? Contact us for a FREE valuation!

Our team is ready to help you sell your home for the highest possible price ASAP
© 2025 Listings courtesy of Canopy MLS as distributed by MLS GRID. All Rights Reserved.
Bought with Naresh Yerram • Naresh Homes Realty LLC

"My job is to find and attract mastery-based agents to the office, protect the culture, and make sure everyone is happy! "






