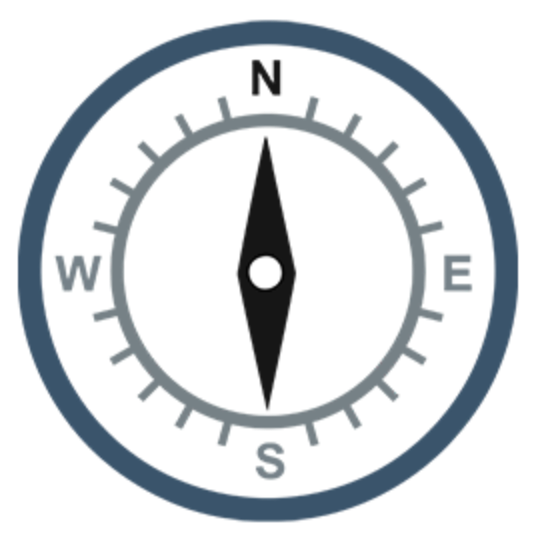$900,000
$1,000,000
10.0%For more information regarding the value of a property, please contact us for a free consultation.
4 Beds
3 Baths
2,647 SqFt
SOLD DATE : 10/01/2025
Key Details
Sold Price $900,000
Property Type Single Family Home
Sub Type Single Family Residence
Listing Status Sold
Purchase Type For Sale
Square Footage 2,647 sqft
Price per Sqft $340
Subdivision Chestnut
MLS Listing ID 4232987
Sold Date 10/01/25
Bedrooms 4
Full Baths 2
Half Baths 1
Abv Grd Liv Area 2,647
Year Built 1920
Lot Size 8,276 Sqft
Acres 0.19
Property Sub-Type Single Family Residence
Property Description
Historic home in the desirable Chestnut neighborhood, a walkable community close to Merrimon Ave. and only blocks to downtown. Boasting old-fashioned charm, like the stunning original heart pine floors, this home also offers modern amenities for the best of both worlds. Enjoy unparalleled urban living + easy access to all that WNC has to offer. The foyer with grand staircase welcomes you home, where you can elegantly entertain from the spacious living room, chef's kitchen, and formal dining area. Luxurious primary suite features a walk-in closet and a spa-like bath. Large bedrooms upstairs get great natural light; main-level bedroom makes a great office. Big basement offers a laundry area, plenty of storage area, and a garage used as a workshop. Great outdoor living, too, with a rocking-chair front porch, sunny back deck, and fully fenced areas. Covered RV storage. Shared driveway with plenty of parking behind the home + convenient on-street parking. See brochure for details.
Location
State NC
County Buncombe
Zoning RM8
Rooms
Basement Exterior Entry, Interior Entry, Storage Space, Unfinished, Walk-Out Access, Walk-Up Access
Main Level Bedrooms 1
Interior
Interior Features Breakfast Bar, Built-in Features, Entrance Foyer, Walk-In Closet(s)
Heating Forced Air, Natural Gas
Cooling Central Air, Heat Pump
Flooring Tile, Wood
Fireplaces Type Living Room
Fireplace true
Appliance Dishwasher, Disposal, Dryer, Exhaust Hood, Gas Range, Gas Water Heater, Refrigerator, Tankless Water Heater, Washer
Laundry In Basement
Exterior
Garage Spaces 1.0
Fence Back Yard, Fenced, Front Yard
Utilities Available Cable Available, Natural Gas
View City
Roof Type Shingle
Street Surface Gravel,Paved
Porch Covered, Deck, Front Porch
Garage true
Building
Lot Description Level
Foundation Basement
Sewer Public Sewer
Water City
Level or Stories Two
Structure Type Cedar Shake,Wood
New Construction false
Schools
Elementary Schools Claxton
Middle Schools Asheville
High Schools Asheville
Others
Senior Community false
Acceptable Financing Cash, Conventional
Listing Terms Cash, Conventional
Special Listing Condition None
Read Less Info
Want to know what your home might be worth? Contact us for a FREE valuation!

Our team is ready to help you sell your home for the highest possible price ASAP
© 2025 Listings courtesy of Canopy MLS as distributed by MLS GRID. All Rights Reserved.
Bought with Non Member • Canopy Administration

"My job is to find and attract mastery-based agents to the office, protect the culture, and make sure everyone is happy! "






