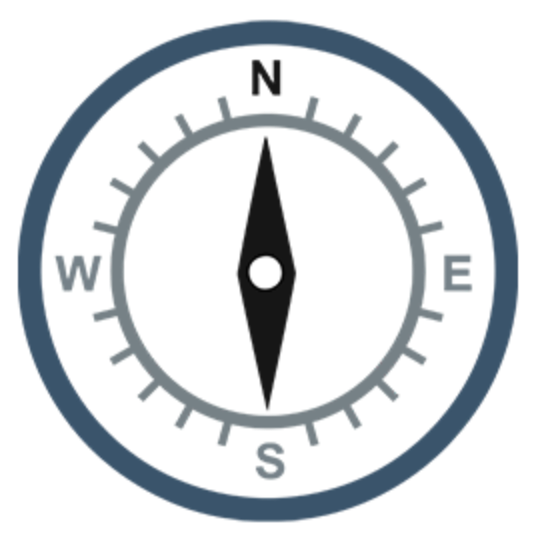$1,500,000
$1,500,000
For more information regarding the value of a property, please contact us for a free consultation.
4 Beds
4 Baths
3,325 SqFt
SOLD DATE : 09/09/2025
Key Details
Sold Price $1,500,000
Property Type Single Family Home
Sub Type Single Family Residence
Listing Status Sold
Purchase Type For Sale
Square Footage 3,325 sqft
Price per Sqft $451
Subdivision The Bluffs At Wesley Chapel
MLS Listing ID 4296246
Sold Date 09/09/25
Style Transitional
Bedrooms 4
Full Baths 3
Half Baths 1
Construction Status Under Construction
HOA Fees $108/ann
HOA Y/N 1
Abv Grd Liv Area 3,325
Year Built 2025
Lot Size 0.460 Acres
Acres 0.46
Property Sub-Type Single Family Residence
Property Description
Introducing The Abbey Park—a beautifully designed 1.5-story home featuring 4 bedrooms, 4 bathrooms, a dedicated home office, and 3,325 heated sq ft of elevated living. The expansive main floor boasts cathedral ceilings in the great room, a chef-inspired kitchen with an oversized island, and a seamless connection to the eating area and covered porch-perfect for entertaining indoors and out. The spacious primary suite offers a serene retreat, while two additional bedrooms on the main floor provide comfort and privacy for family or guests. Upstairs, a large bonus room and full bath offer flexible space for recreation, media, or a private guest suite. With high-end appliance package options, exquisite finishes, and thoughtful design elements throughout, The Abby Park delivers both functionality and flair in every square foot.
Location
State NC
County Union
Zoning Res
Rooms
Main Level Bedrooms 4
Interior
Interior Features Attic Stairs Pulldown, Breakfast Bar, Built-in Features, Entrance Foyer, Kitchen Island, Open Floorplan, Walk-In Pantry
Heating Central
Cooling Central Air
Flooring Carpet, Laminate, Tile
Fireplaces Type Living Room, Porch
Fireplace true
Appliance Bar Fridge, Convection Oven, Dishwasher, Disposal, Exhaust Hood, Gas Range, Indoor Grill, Microwave, Oven, Refrigerator with Ice Maker, Tankless Water Heater
Laundry Laundry Room, Main Level, Upper Level
Exterior
Exterior Feature In-Ground Irrigation
Garage Spaces 3.0
Utilities Available Cable Available, Fiber Optics
Roof Type Shingle
Street Surface Concrete,Paved
Porch Covered, Front Porch, Rear Porch
Garage true
Building
Lot Description Wooded
Foundation Slab
Builder Name Grand Living Homes
Sewer Public Sewer
Water City
Architectural Style Transitional
Level or Stories One and One Half
Structure Type Fiber Cement
New Construction true
Construction Status Under Construction
Schools
Elementary Schools Unspecified
Middle Schools Unspecified
High Schools Unspecified
Others
HOA Name Key Community Management
Senior Community false
Restrictions Architectural Review,Deed,Subdivision
Acceptable Financing Cash, Construction Perm Loan
Listing Terms Cash, Construction Perm Loan
Special Listing Condition None
Read Less Info
Want to know what your home might be worth? Contact us for a FREE valuation!

Our team is ready to help you sell your home for the highest possible price ASAP
© 2025 Listings courtesy of Canopy MLS as distributed by MLS GRID. All Rights Reserved.
Bought with Michael O'Brien • Better Homes and Garden Real Estate Paracle

"My job is to find and attract mastery-based agents to the office, protect the culture, and make sure everyone is happy! "



