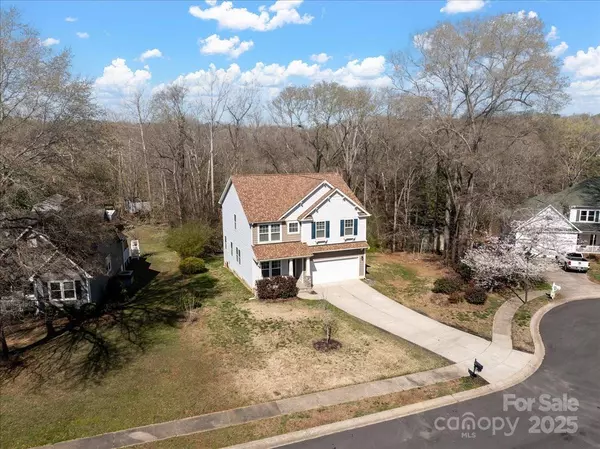$415,000
$420,000
1.2%For more information regarding the value of a property, please contact us for a free consultation.
3 Beds
3 Baths
2,646 SqFt
SOLD DATE : 07/10/2025
Key Details
Sold Price $415,000
Property Type Single Family Home
Sub Type Single Family Residence
Listing Status Sold
Purchase Type For Sale
Square Footage 2,646 sqft
Price per Sqft $156
Subdivision Deertrack
MLS Listing ID 4241695
Sold Date 07/10/25
Bedrooms 3
Full Baths 2
Half Baths 1
Abv Grd Liv Area 2,646
Year Built 2019
Lot Size 0.510 Acres
Acres 0.51
Property Sub-Type Single Family Residence
Property Description
Excellent DEAL! Back on Market at NO FAULT to the Seller! This Beautiful Custom Turn-Key Nearly New Construction Home, on LARGE Private Lot, is located on a quiet cut-de-sac, with NO HOA! Tired of the cookie cutter neighborhoods? This Home has an open and airy feel to it with tons of natural light and a big open floor plan overlooking the lush private backyard. The Chef's Kitchen is great for entertaining with the Large Kitchen Island offering bar seating, stainless steel appliances, custom cabinetry, and granite countertops. This home has two offices with one office being built with sound proof walls! The home overall has large bedrooms, walk-in closets, and big sized bathrooms that are truly turnkey to perfection!
This Home is an amazing location with close proximity to top tier Schools in Greater Charlotte, and close proximity to airport, Uptown, shopping, and grocery!
Location
State NC
County Gaston
Zoning RES
Interior
Interior Features Breakfast Bar, Built-in Features, Cable Prewire, Entrance Foyer, Kitchen Island, Open Floorplan, Pantry, Storage, Walk-In Closet(s), Other - See Remarks
Heating Central, Electric
Cooling Central Air
Flooring Carpet, Tile, Vinyl
Fireplace false
Appliance Convection Oven, Dishwasher, Disposal, Microwave, Oven, Refrigerator, Self Cleaning Oven, Other
Laundry Laundry Room
Exterior
Garage Spaces 2.0
Community Features Picnic Area, Recreation Area, Sidewalks, Street Lights, Other
Utilities Available Cable Available, Cable Connected, Electricity Connected, Underground Power Lines, Underground Utilities
Roof Type Shingle
Street Surface Concrete,Paved
Accessibility Hall Width 36 Inches or More
Porch Covered, Deck, Front Porch, Porch, Rear Porch
Garage true
Building
Lot Description Cul-De-Sac, Green Area, Private
Foundation Crawl Space, Permanent
Builder Name TRUE HOMES
Sewer Public Sewer
Water City
Level or Stories Two
Structure Type Stone Veneer,Vinyl,Wood
New Construction false
Schools
Elementary Schools Ida Rankin
Middle Schools Mount Holly
High Schools Stuart W Cramer
Others
Senior Community false
Acceptable Financing Cash, Conventional, Exchange, FHA, NC Bond, VA Loan
Listing Terms Cash, Conventional, Exchange, FHA, NC Bond, VA Loan
Special Listing Condition None
Read Less Info
Want to know what your home might be worth? Contact us for a FREE valuation!

Our team is ready to help you sell your home for the highest possible price ASAP
© 2025 Listings courtesy of Canopy MLS as distributed by MLS GRID. All Rights Reserved.
Bought with Israel Johnson • Stone Realty Group
"My job is to find and attract mastery-based agents to the office, protect the culture, and make sure everyone is happy! "






