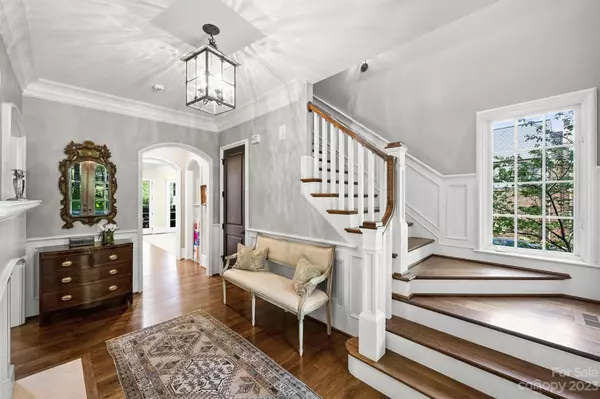$2,250,000
$2,300,000
2.2%For more information regarding the value of a property, please contact us for a free consultation.
5 Beds
5 Baths
5,109 SqFt
SOLD DATE : 10/18/2023
Key Details
Sold Price $2,250,000
Property Type Single Family Home
Sub Type Single Family Residence
Listing Status Sold
Purchase Type For Sale
Square Footage 5,109 sqft
Price per Sqft $440
Subdivision Cotswold
MLS Listing ID 4065412
Sold Date 10/18/23
Style Traditional
Bedrooms 5
Full Baths 4
Half Baths 1
Abv Grd Liv Area 5,109
Year Built 2007
Lot Size 0.470 Acres
Acres 0.47
Property Description
Magnificent 5 Bedroom, 4 1/2 bath home on one of Cotswold's most desirable streets! An architectural gem built by Dan McArdle featuring exquisite millwork & finishes throughout. Charming foyer w/ fireplace & seating area. Barrel archways lead to living area w/ built-ins & fireplace. The dining room flows through to the chef's kitchen w/ high end appliances, marble island & backsplash, & built-in hutch pantry. Open floor plan to den w/ fireplace, coffered ceiling & built-ins. French doors lead to a screened porch overlooking private, flat backyard. Bedroom w/en-suite bath on main. Mud hall w/ built ins and powder room perfectly situated off of the covered porch entry. Hardwood floors throughout main. Front staircase leads to landing area w/ spectacular vaulted ceiling. Primary Bedroom Suite up w/ spa-like bath, dual walk-in closets & balcony! The upper level is complete with 3 additional bedrooms/2baths, study, Bonus room & a back staircase. All the best of in-town living!
Location
State NC
County Mecklenburg
Zoning R3
Rooms
Basement Sump Pump
Main Level Bedrooms 1
Interior
Interior Features Attic Stairs Fixed, Built-in Features, Drop Zone, Entrance Foyer, Garden Tub, Kitchen Island, Open Floorplan, Tray Ceiling(s), Walk-In Closet(s)
Heating Forced Air
Cooling Central Air
Flooring Carpet, Tile, Wood
Fireplaces Type Den, Gas Log, Living Room, Wood Burning, Other - See Remarks
Appliance Bar Fridge, Dishwasher, Disposal, Double Oven, Exhaust Fan, Exhaust Hood, Gas Cooktop, Wall Oven, Warming Drawer
Exterior
Exterior Feature In-Ground Irrigation
Fence Back Yard
Utilities Available Electricity Connected, Gas
Roof Type Shingle
Garage false
Building
Lot Description Level, Private
Foundation Crawl Space
Sewer Public Sewer
Water City
Architectural Style Traditional
Level or Stories Two
Structure Type Brick Full
New Construction false
Schools
Elementary Schools Eastover
Middle Schools Sedgefield
High Schools Myers Park
Others
Senior Community false
Acceptable Financing Cash, Conventional
Listing Terms Cash, Conventional
Special Listing Condition None
Read Less Info
Want to know what your home might be worth? Contact us for a FREE valuation!

Our team is ready to help you sell your home for the highest possible price ASAP
© 2025 Listings courtesy of Canopy MLS as distributed by MLS GRID. All Rights Reserved.
Bought with Callie Kelly • Cottingham Chalk
"My job is to find and attract mastery-based agents to the office, protect the culture, and make sure everyone is happy! "






