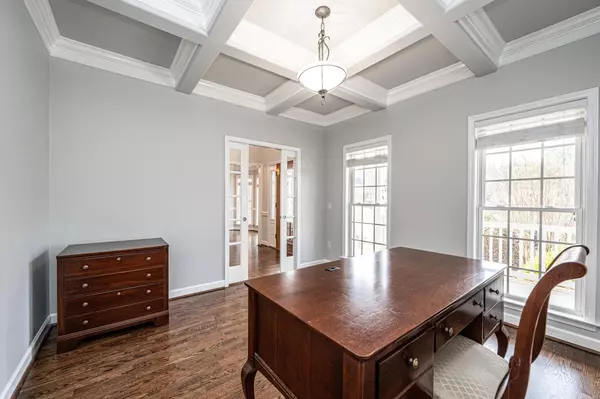$607,500
$635,000
4.3%For more information regarding the value of a property, please contact us for a free consultation.
5 Beds
4 Baths
3,671 SqFt
SOLD DATE : 06/30/2023
Key Details
Sold Price $607,500
Property Type Single Family Home
Sub Type Single Family Residence
Listing Status Sold
Purchase Type For Sale
Square Footage 3,671 sqft
Price per Sqft $165
Subdivision Northlake Estates
MLS Listing ID 4007029
Sold Date 06/30/23
Style Traditional
Bedrooms 5
Full Baths 4
Abv Grd Liv Area 2,784
Year Built 2004
Lot Size 0.960 Acres
Acres 0.96
Lot Dimensions 85x218x277x247
Property Description
Welcome home! Located near Lake Hickory, this 5BR/4BA home exudes elegance and Southern charm! From the covered front porch to the arched entryways, you will love the many details and features this property has to offer. An inviting 2-story foyer opens to the formal dining room w/gorgeous tray ceiling & wainscoting as well as a home office w/coffered ceilings & french doors. The kitchen provides the chef of the house access to bar seating & breakfast nook with a view of the pool, back deck & living room w/gas fireplace! The main level also has a guest bedroom w/full bathroom. The upper level provides the owner's suite w/large ensuite bathroom w/separate shower & tub & a WIC, 3 additional bedrooms and laundry room. The basement is a great place to play! There is a den, a theater room, bathroom, & a workshop. Positioned on almost an acre with room to entertain & play. In turn-key condition and ready for new owners! Storage galore! A must see!
Location
State NC
County Caldwell
Zoning Res
Body of Water Lake Hickory
Rooms
Basement Basement Shop, Exterior Entry, Interior Entry, Partially Finished
Main Level Bedrooms 1
Interior
Interior Features Breakfast Bar, Central Vacuum, Entrance Foyer, Garden Tub, Open Floorplan, Tray Ceiling(s), Walk-In Closet(s)
Heating Forced Air, Heat Pump, Natural Gas
Cooling Ceiling Fan(s), Heat Pump
Flooring Carpet, Tile, Vinyl, Wood
Fireplaces Type Gas, Living Room
Fireplace true
Appliance Dishwasher, Disposal, Dryer, Electric Range, Electric Water Heater, Microwave, Refrigerator, Washer
Exterior
Exterior Feature In-Ground Irrigation, In Ground Pool
Garage Spaces 2.0
Utilities Available Cable Available
Waterfront Description Boat Ramp – Community
Roof Type Shingle
Garage true
Building
Lot Description Cleared, Level, Sloped, Wooded
Foundation Basement, Slab
Sewer Septic Installed
Water Public
Architectural Style Traditional
Level or Stories Two
Structure Type Brick Partial, Vinyl
New Construction false
Schools
Elementary Schools Granite Falls
Middle Schools Granite Falls
High Schools South Caldwell
Others
Senior Community false
Restrictions Subdivision
Acceptable Financing Cash, Conventional, FHA, VA Loan
Listing Terms Cash, Conventional, FHA, VA Loan
Special Listing Condition None
Read Less Info
Want to know what your home might be worth? Contact us for a FREE valuation!

Our team is ready to help you sell your home for the highest possible price ASAP
© 2024 Listings courtesy of Canopy MLS as distributed by MLS GRID. All Rights Reserved.
Bought with Robbin Osborne • Osborne Real Estate Group LLC

"My job is to find and attract mastery-based agents to the office, protect the culture, and make sure everyone is happy! "






