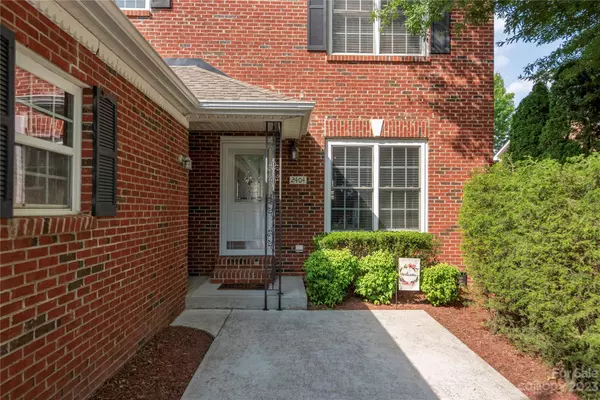$325,000
$310,000
4.8%For more information regarding the value of a property, please contact us for a free consultation.
3 Beds
3 Baths
1,556 SqFt
SOLD DATE : 06/21/2023
Key Details
Sold Price $325,000
Property Type Condo
Sub Type Condominium
Listing Status Sold
Purchase Type For Sale
Square Footage 1,556 sqft
Price per Sqft $208
Subdivision Adare Townhomes
MLS Listing ID 4030003
Sold Date 06/21/23
Style Transitional
Bedrooms 3
Full Baths 2
Half Baths 1
HOA Fees $195/mo
HOA Y/N 1
Abv Grd Liv Area 1,556
Year Built 2005
Property Description
2404 Oak Hill Village Lane is both beautiful and roomy. It's situated in a prime location right of South Tryon, providing easy access to all the excitement of downtown! As you step inside, you are greeted by a bright and open floor plan that seamlessly flows from the living room to the dining area and kitchen. The living room boasts large windows that flood the space with natural light. The dining area is perfect for entertaining. The private patio is ideal for relaxing outdoors. The kitchen is a chef's dream, complete with stainless steel appliances (brand new smart range and dishwasher with mobile app) & plenty of counter space. Upstairs, you'll find the spacious primary bedroom with an en-suite bathroom, two additional bedrooms, and another full bathroom. Recently upgraded ceiling fans in the bedrooms and each bedroom offers plenty of closet space. Other highlights of this home include a stackable washer and dryer included, a 1-car detached garage, and steps to the community pool.
Location
State NC
County Mecklenburg
Zoning R17MF
Interior
Interior Features Attic Stairs Pulldown, Cable Prewire, Kitchen Island, Open Floorplan, Walk-In Closet(s)
Heating Heat Pump
Cooling Ceiling Fan(s), Central Air
Flooring Carpet, Hardwood, Tile
Fireplace false
Appliance Dishwasher, Disposal, Dryer, Electric Cooktop, Electric Oven, Electric Range
Exterior
Exterior Feature Lawn Maintenance
Garage Spaces 1.0
Community Features Clubhouse, Outdoor Pool
Utilities Available Cable Available
Roof Type Shingle
Garage true
Building
Lot Description End Unit
Foundation Crawl Space
Sewer Public Sewer
Water City
Architectural Style Transitional
Level or Stories Two
Structure Type Brick Full
New Construction false
Schools
Elementary Schools Steele Creek
Middle Schools Kennedy
High Schools Olympic
Others
HOA Name AMS HOA
Senior Community false
Acceptable Financing Cash, Conventional, FHA, VA Loan
Listing Terms Cash, Conventional, FHA, VA Loan
Special Listing Condition None
Read Less Info
Want to know what your home might be worth? Contact us for a FREE valuation!

Our team is ready to help you sell your home for the highest possible price ASAP
© 2024 Listings courtesy of Canopy MLS as distributed by MLS GRID. All Rights Reserved.
Bought with Cynthia Wiley • Better Homes and Gardens Real Estate Paracle

"My job is to find and attract mastery-based agents to the office, protect the culture, and make sure everyone is happy! "






