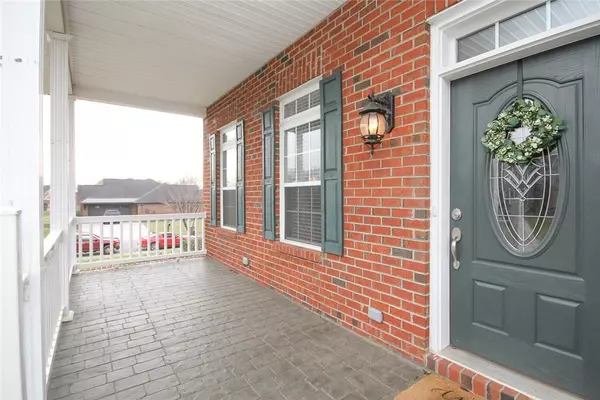$520,000
$525,000
1.0%For more information regarding the value of a property, please contact us for a free consultation.
4 Beds
4 Baths
2,717 SqFt
SOLD DATE : 03/29/2023
Key Details
Sold Price $520,000
Property Type Single Family Home
Sub Type Single Family Residence
Listing Status Sold
Purchase Type For Sale
Square Footage 2,717 sqft
Price per Sqft $191
Subdivision Morris Glen
MLS Listing ID 3935744
Sold Date 03/29/23
Style Transitional
Bedrooms 4
Full Baths 3
Half Baths 1
HOA Fees $50/qua
HOA Y/N 1
Abv Grd Liv Area 2,717
Year Built 2004
Lot Size 0.350 Acres
Acres 0.35
Property Description
Two story full brick in desirable Morris Glen in Concord. THIS HOME NEEDS NOTHING. TOTALLY UPDATED. .35 acre inside/private corner lot. Covered front porch. Extra long driveway. Side entry garage. NEWER UPDATES INCLUDE ROOF 2022, HVAC 2021, NEW HARDWOOD FLOORS 2022. Kitchen features S/S appliances w/Island/Breakfast Bar/Custom Backsplash, ample cabinets, large walk-in pantry, freshly painted, tile floors, Butlers pantry. Formal Dining Room. Covered patio off Breakfast area. Soaring ceilings in Great Rm. w/gas fireplace, access to deck and freshly painted. 1ST FLOOR MASTER SUITE w/his and hers walk-in closets, Deluxe Master Bath with large Garden Tub, Dual Vanities, Tiled Floor and Shower. UPPER BEDRM. CAN BE USED AS 2nd MSTR. STE. NEW CARPET ON UPPER LEVEL. Upper level includes 2 full baths with tub and shower and tile floors. Easy access to 85 and 485. Minutes from Concord Mills, minutes from new ballpark in Kannapolis. Immaculately kept. This home needs nothing. Move in ready.
Location
State NC
County Cabarrus
Zoning CURM-2
Rooms
Main Level Bedrooms 1
Interior
Interior Features Attic Other, Attic Stairs Pulldown, Breakfast Bar, Entrance Foyer, Garden Tub, Kitchen Island, Open Floorplan, Pantry, Walk-In Closet(s), Walk-In Pantry
Heating Forced Air, Natural Gas
Cooling Ceiling Fan(s), Central Air
Flooring Carpet, Tile, Wood
Fireplaces Type Gas Log, Great Room
Fireplace true
Appliance Dishwasher, Disposal, Electric Cooktop, Electric Water Heater, Exhaust Fan, Microwave, Oven, Plumbed For Ice Maker, Self Cleaning Oven
Exterior
Garage Spaces 2.0
Community Features Clubhouse, Outdoor Pool, Playground, Recreation Area, Tennis Court(s)
Garage true
Building
Foundation Crawl Space
Sewer Public Sewer
Water City
Architectural Style Transitional
Level or Stories Two
Structure Type Brick Full
New Construction false
Schools
Elementary Schools Pitts School
Middle Schools Roberta Road
High Schools Jay M. Robinson
Others
HOA Name Hawthorne Management
Senior Community false
Acceptable Financing Cash, Conventional, FHA, VA Loan
Listing Terms Cash, Conventional, FHA, VA Loan
Special Listing Condition None
Read Less Info
Want to know what your home might be worth? Contact us for a FREE valuation!

Our team is ready to help you sell your home for the highest possible price ASAP
© 2024 Listings courtesy of Canopy MLS as distributed by MLS GRID. All Rights Reserved.
Bought with Angela Jenkins • Carolina Buyer's Agent

"My job is to find and attract mastery-based agents to the office, protect the culture, and make sure everyone is happy! "






