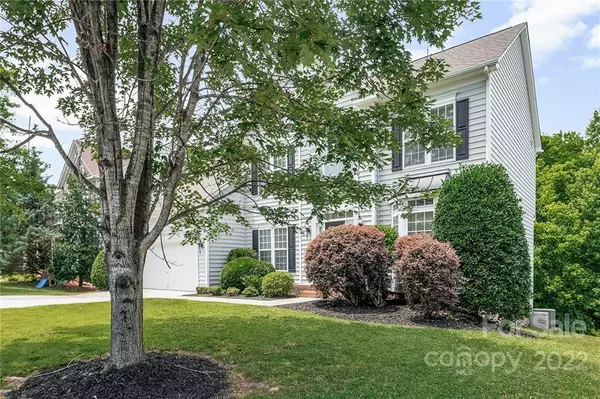$474,000
$469,000
1.1%For more information regarding the value of a property, please contact us for a free consultation.
5 Beds
3 Baths
3,758 SqFt
SOLD DATE : 10/19/2022
Key Details
Sold Price $474,000
Property Type Single Family Home
Sub Type Single Family Residence
Listing Status Sold
Purchase Type For Sale
Square Footage 3,758 sqft
Price per Sqft $126
Subdivision Potters Trace
MLS Listing ID 3875293
Sold Date 10/19/22
Style Transitional
Bedrooms 5
Full Baths 2
Half Baths 1
HOA Fees $18
HOA Y/N 1
Abv Grd Liv Area 2,992
Year Built 2003
Lot Size 0.317 Acres
Acres 0.317
Property Description
Popular Rosemont plan w/ lots of great space for entertaining, including a large sunroom. Kitchen with Center Island, recessed lighting, breakfast area, open to the FR. Architectural Shingle Roof 2011. Priced well for all the expansion opportunities and square footage that the basement offers. Note that a large room and bedroom in the basement are included in the heated living area as they do have HVAC, lighting and walls but need flooring (or you could polish the concrete floors) and they need some doors/closet frames/trim. Basement also has hookups for 2nd laundry and plumbed for a third full bath (possible secondary living quarters)...it is a daylight/walkout basement with windows and sliding doors. OPEN FIBER IS AVAILABLE! The HOA sold the owners additional tract behind this home that increased the lot size. A Rosemont plan directly across the street with significantly less total under roof square footage closed for $561,000.
Location
State NC
County Union
Zoning R-40
Rooms
Basement Basement
Interior
Interior Features Attic Other, Attic Walk In, Cable Prewire, Kitchen Island, Pantry, Tray Ceiling(s), Walk-In Closet(s)
Heating Central, Forced Air, Natural Gas
Cooling Ceiling Fan(s)
Flooring Carpet, Laminate, Linoleum, Tile
Fireplaces Type Family Room, Gas Log
Fireplace true
Appliance Dishwasher, Disposal, Gas Range, Gas Water Heater, Microwave, Refrigerator
Exterior
Exterior Feature In-Ground Irrigation
Garage Spaces 2.0
Community Features Cabana, Playground, Walking Trails
Utilities Available Wired Internet Available
Roof Type Shingle
Garage true
Building
Lot Description Wooded
Builder Name Ryan Homes
Sewer County Sewer
Water County Water
Architectural Style Transitional
Level or Stories Two
Structure Type Vinyl, Wood
New Construction false
Schools
Elementary Schools Wesley Chapel
Middle Schools Weddington
High Schools Weddington
Others
HOA Name Key Community
Special Listing Condition None
Read Less Info
Want to know what your home might be worth? Contact us for a FREE valuation!

Our team is ready to help you sell your home for the highest possible price ASAP
© 2024 Listings courtesy of Canopy MLS as distributed by MLS GRID. All Rights Reserved.
Bought with Hannah Smith • EXP Realty LLC Fort Mill

"My job is to find and attract mastery-based agents to the office, protect the culture, and make sure everyone is happy! "






