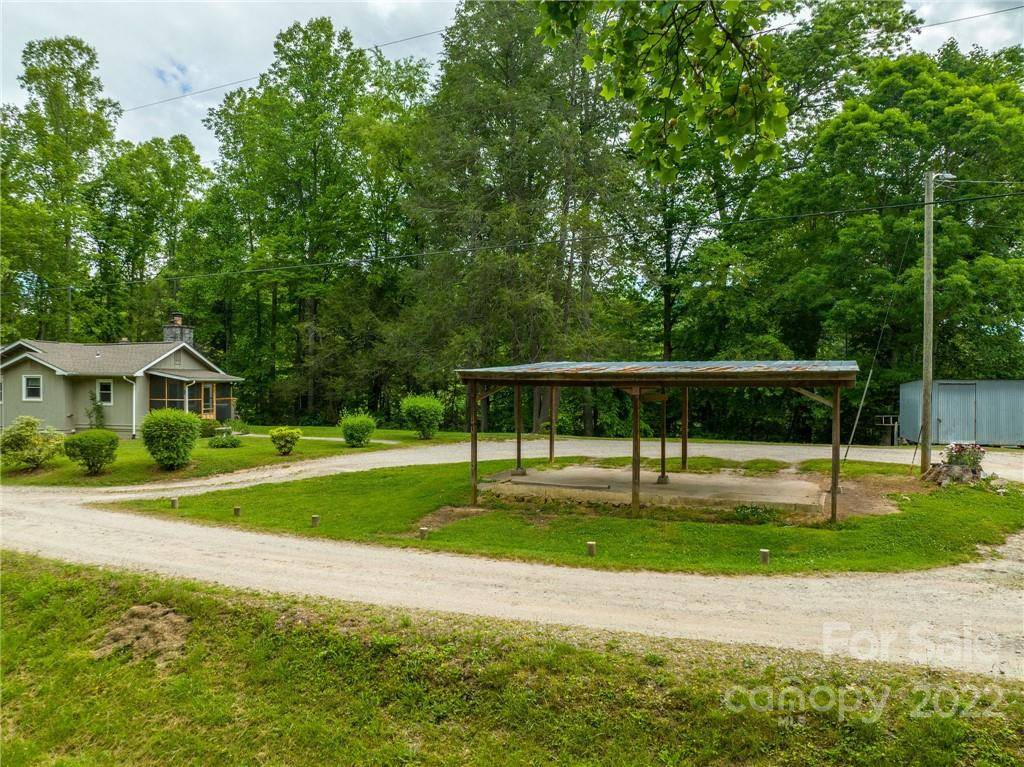$306,000
$312,000
1.9%For more information regarding the value of a property, please contact us for a free consultation.
3 Beds
2 Baths
1,399 SqFt
SOLD DATE : 07/01/2022
Key Details
Sold Price $306,000
Property Type Single Family Home
Sub Type Single Family Residence
Listing Status Sold
Purchase Type For Sale
Square Footage 1,399 sqft
Price per Sqft $218
MLS Listing ID 3857488
Sold Date 07/01/22
Style Cottage
Bedrooms 3
Full Baths 2
Abv Grd Liv Area 1,399
Year Built 1969
Lot Size 0.870 Acres
Acres 0.87
Lot Dimensions Per Tax Records
Property Sub-Type Single Family Residence
Property Description
Cozy cottage located just outside the city in the West Buncombe area. Convenient to Asheville and located just off New Leicester Hwy, this 3 bedroom, 2 bath cottage with main level living has much potential. Private and situated on a dead end road, this home is situated on a generous sized lot with mature trees and landscaping, as well as a bonus detached 2 car carport. There is a mudroom with laundry, kitchen with a breakfast bar and dining area. Spacious living room with a timeless rock fireplace and gas logs to keep cozy in the cooler months. One of the bedrooms features an en-suite full bath and another has an exterior entrance. This property is priced under recent appraisal offering good confidence of value. Please take the Virtual Tour here: https://my.matterport.com/show/?m=trQPA1uPwLo&brand=0 and make sure the see the Property Video here: https://youtu.be/bwlaOo7RGC8 - A portion of Spivey Pl is a private road, near the end.
Location
State NC
County Buncombe
Building/Complex Name None
Zoning R-1
Rooms
Basement Basement, Exterior Entry
Main Level Bedrooms 3
Interior
Interior Features Breakfast Bar
Heating Central, Forced Air, Heat Pump, Oil, Propane
Cooling Heat Pump
Flooring Carpet, Linoleum, Wood
Fireplaces Type Living Room, Propane
Fireplace true
Appliance Dishwasher, Electric Oven, Electric Range, Electric Water Heater, Refrigerator
Laundry Mud Room, Main Level
Exterior
Carport Spaces 2
Street Surface Gravel
Porch Front Porch, Screened
Building
Lot Description Level, Wooded
Sewer Public Sewer
Water City
Architectural Style Cottage
Level or Stories One
Structure Type Wood
New Construction false
Schools
Elementary Schools Johnston/Eblen
Middle Schools Clyde A Erwin
High Schools Clyde A Erwin
Others
Restrictions No Representation
Acceptable Financing Cash, Conventional, USDA Loan, VA Loan
Listing Terms Cash, Conventional, USDA Loan, VA Loan
Special Listing Condition None
Read Less Info
Want to know what your home might be worth? Contact us for a FREE valuation!

Our team is ready to help you sell your home for the highest possible price ASAP
© 2025 Listings courtesy of Canopy MLS as distributed by MLS GRID. All Rights Reserved.
Bought with Brandon Snyder • Crescent and Palm Real Estate LLC
"My job is to find and attract mastery-based agents to the office, protect the culture, and make sure everyone is happy! "






