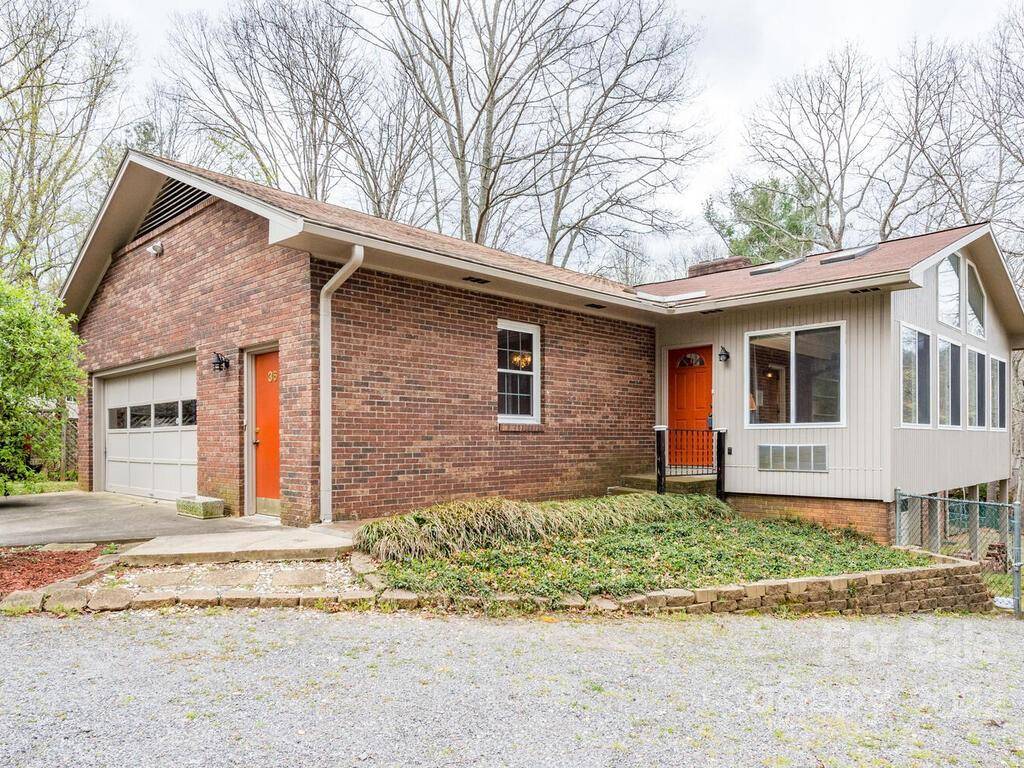$525,000
$488,500
7.5%For more information regarding the value of a property, please contact us for a free consultation.
3 Beds
4 Baths
2,644 SqFt
SOLD DATE : 05/17/2022
Key Details
Sold Price $525,000
Property Type Single Family Home
Sub Type Single Family Residence
Listing Status Sold
Purchase Type For Sale
Square Footage 2,644 sqft
Price per Sqft $198
Subdivision The Woods
MLS Listing ID 3848764
Sold Date 05/17/22
Style Traditional
Bedrooms 3
Full Baths 3
Half Baths 1
Construction Status Completed
Abv Grd Liv Area 2,079
Year Built 1980
Lot Size 0.450 Acres
Acres 0.45
Property Sub-Type Single Family Residence
Property Description
Fantastic & convenient neighborhood so close to DT Asheville. This solid brick home is located at the end of a quiet cul-da-sac. 3 bedrooms, each with their own full bath with a half bath for guests & an additional full bathroom in the basement. Beautiful HWF's throughout. Large laundry room on main, central vacuum, propane unvented gas fireplace. Bright finished sunroom with vaulted ceilings. Open kitchen with ample storage & contemporary cabinets. Two car garage on main with a huge 1000 SF garage/workshop in the basement. Additional 565 SF heated in the basement with private access, full bathroom, sink, refrigerator, & electrical for a stove…could be an efficiency apartment with separate entrance. Partially fenced yard. Solid brick construction with steel I-beam. "HOTBLAST" woodburning back-up to the heat pump. So many wonderful features to list. Come see for yourself.
Location
State NC
County Buncombe
Zoning R-1
Rooms
Basement Basement, Basement Garage Door, Basement Shop, Exterior Entry, Interior Entry, Partially Finished
Main Level Bedrooms 3
Interior
Interior Features Attic Stairs Pulldown, Central Vacuum, Walk-In Closet(s)
Heating Heat Pump, Wall Furnace, Wood Stove, Other - See Remarks
Cooling Attic Fan, Ceiling Fan(s), Heat Pump, Wall Unit(s)
Flooring Carpet, Tile, Wood
Fireplaces Type Family Room, Gas Unvented, Propane, Wood Burning Stove
Fireplace true
Appliance Dishwasher, Disposal, Dryer, Electric Oven, Electric Water Heater, Microwave, Refrigerator, Washer
Laundry Electric Dryer Hookup, Laundry Room, Main Level
Exterior
Garage Spaces 3.0
Fence Fenced
Community Features None
Utilities Available Cable Available
Waterfront Description None
View Winter
Roof Type Composition
Street Surface Concrete,Paved
Accessibility Two or More Access Exits
Porch Covered, Side Porch
Garage true
Building
Lot Description Cul-De-Sac, Level, Sloped, Wooded
Foundation Other - See Remarks
Sewer Public Sewer
Water City
Architectural Style Traditional
Level or Stories One
Structure Type Brick Full,Wood
New Construction false
Construction Status Completed
Schools
Elementary Schools Oakley
Middle Schools Ac Reynolds
High Schools Ac Reynolds
Others
Restrictions Subdivision
Acceptable Financing Cash, Conventional, FHA, VA Loan
Listing Terms Cash, Conventional, FHA, VA Loan
Special Listing Condition None
Read Less Info
Want to know what your home might be worth? Contact us for a FREE valuation!

Our team is ready to help you sell your home for the highest possible price ASAP
© 2025 Listings courtesy of Canopy MLS as distributed by MLS GRID. All Rights Reserved.
Bought with Lynn Bolser • Nest Realty Asheville
"My job is to find and attract mastery-based agents to the office, protect the culture, and make sure everyone is happy! "






