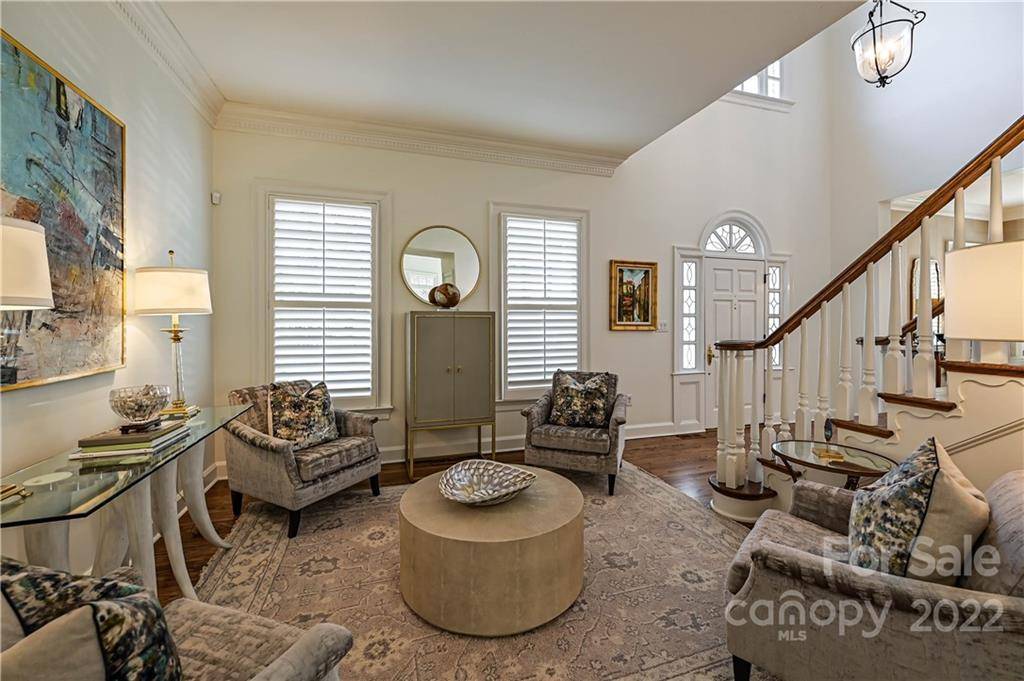$1,025,000
$995,000
3.0%For more information regarding the value of a property, please contact us for a free consultation.
3 Beds
3 Baths
2,362 SqFt
SOLD DATE : 04/21/2022
Key Details
Sold Price $1,025,000
Property Type Townhouse
Sub Type Townhouse
Listing Status Sold
Purchase Type For Sale
Square Footage 2,362 sqft
Price per Sqft $433
Subdivision Dilworth
MLS Listing ID 3825749
Sold Date 04/21/22
Style Traditional
Bedrooms 3
Full Baths 2
Half Baths 1
HOA Fees $266/qua
HOA Y/N 1
Abv Grd Liv Area 2,362
Year Built 1992
Lot Size 3,049 Sqft
Acres 0.07
Property Sub-Type Townhouse
Property Description
Beautifully renovated 3 bed, 2.5 bath end unit townhome at desirable Dilworth Crescent! Just minutes from Uptown Charlotte, this unit has been extensively updated with an exquisite gourmet kitchen and spa-like master bathroom. Kitchen has new custom cabinetry, large center island, white quartz countertops and high-end stainless steel appliances. Master bathroom has custom dual vanity, soaking tub and a zero entry shower with frameless glass door. Tall ceilings and beautiful natural light flood this unit. Very private, enclosed, spacious brick patio. Attached garage with storage rack. This unit is truly a pleasure to show- do not miss!
Location
State NC
County Mecklenburg
Building/Complex Name Dilworth Crescent
Zoning R22MF
Interior
Interior Features Breakfast Bar, Built-in Features, Garden Tub, Kitchen Island, Open Floorplan, Walk-In Closet(s)
Heating Central, Forced Air, Natural Gas
Cooling Ceiling Fan(s)
Flooring Carpet, Tile, Wood
Fireplaces Type Family Room, Gas Log, Primary Bedroom
Fireplace true
Appliance Bar Fridge, Dishwasher, Exhaust Fan, Gas Range, Gas Water Heater, Microwave, Oven, Plumbed For Ice Maker
Laundry Laundry Room, Upper Level
Exterior
Garage Spaces 1.0
Roof Type Shingle
Street Surface Concrete,Paved
Porch Enclosed, Patio
Garage true
Building
Lot Description Corner Lot, Level
Foundation Crawl Space
Sewer Public Sewer
Water City
Architectural Style Traditional
Level or Stories Two
Structure Type Brick Full
New Construction false
Schools
Elementary Schools Dilworth
Middle Schools Sedgefield
High Schools Myers Park
Others
HOA Name Hawthorne Property Management
Acceptable Financing Cash, Conventional
Listing Terms Cash, Conventional
Special Listing Condition None
Read Less Info
Want to know what your home might be worth? Contact us for a FREE valuation!

Our team is ready to help you sell your home for the highest possible price ASAP
© 2025 Listings courtesy of Canopy MLS as distributed by MLS GRID. All Rights Reserved.
Bought with Sarah Curme • Dickens Mitchener & Associates Inc
"My job is to find and attract mastery-based agents to the office, protect the culture, and make sure everyone is happy! "






