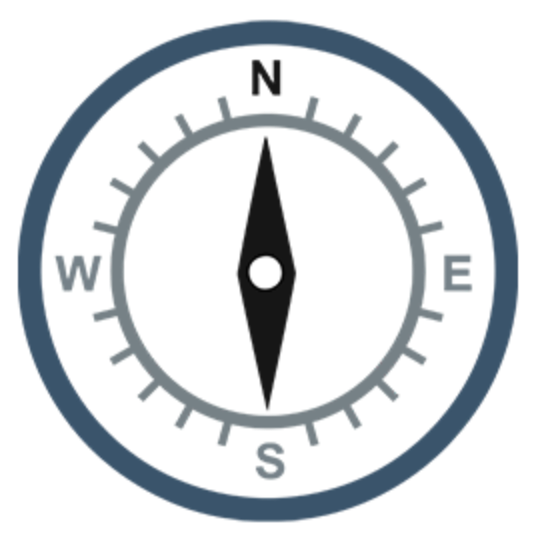$187,000
$184,900
1.1%For more information regarding the value of a property, please contact us for a free consultation.
3 Beds
2 Baths
1,304 SqFt
SOLD DATE : 01/21/2022
Key Details
Sold Price $187,000
Property Type Single Family Home
Sub Type Single Family Residence
Listing Status Sold
Purchase Type For Sale
Square Footage 1,304 sqft
Price per Sqft $143
Subdivision Kensington Estates
MLS Listing ID 3768605
Sold Date 01/21/22
Style Transitional
Bedrooms 3
Full Baths 2
Year Built 1999
Lot Size 0.410 Acres
Acres 0.41
Lot Dimensions 83.69' x 190' x 92.63' 203.46'
Property Sub-Type Single Family Residence
Property Description
Come see this completely remodeled mobile home featuring with 3 bedrooms and 2 baths, vaulted ceiling in living area, open concept kitchen and dining area. The kitchen boasts beautiful white cabinetry, granite countertop, and stainless steel appliances. There is LVP throughout the home and new carpet in the bedrooms. The bathrooms have been updated to showcase a clean and fun designer landscape with new shower and bath enclosure and bathroom vanity with sink. The bedrooms are well apportioned with deep closet space. Located within the Kensington Estates community of Gastonia just outside of city limits, this home offers the perfect complement of modern luxury, living space, and outdoor yard. So, come see for yourself all that this home has to offer before someone else beats you to the punch.
Location
State NC
County Gaston
Interior
Interior Features Open Floorplan, Split Bedroom, Walk-In Closet(s)
Heating Central, Forced Air, Heat Pump, Heat Pump
Flooring Carpet, Laminate, Vinyl
Fireplaces Type Living Room, Wood Burning
Fireplace true
Appliance Ceiling Fan(s), Disposal, Electric Dryer Hookup, Electric Range, ENERGY STAR Qualified Dishwasher, Exhaust Fan, Plumbed For Ice Maker, Microwave, Refrigerator, Self Cleaning Oven
Laundry Main Level, Laundry Room
Exterior
Exterior Feature Fence, Shed(s)
Community Features None
Waterfront Description None
Roof Type Shingle
Street Surface Dirt,Gravel
Accessibility Ramp(s)-Main Level
Building
Lot Description Cleared, Corner Lot, Level, Sloped
Building Description Vinyl Siding, Manufactured Doublewide
Foundation Pier & Beam
Sewer Septic Installed
Water Community Well, Well
Architectural Style Transitional
Structure Type Vinyl Siding
New Construction false
Schools
Elementary Schools H. H. Beam
Middle Schools Southwest
High Schools Forestview
Others
Restrictions Building,Use,Other - See Media/Remarks
Acceptable Financing Cash, Conventional, FHA, USDA Loan, VA Loan
Listing Terms Cash, Conventional, FHA, USDA Loan, VA Loan
Special Listing Condition None
Read Less Info
Want to know what your home might be worth? Contact us for a FREE valuation!

Our team is ready to help you sell your home for the highest possible price ASAP
© 2025 Listings courtesy of Canopy MLS as distributed by MLS GRID. All Rights Reserved.
Bought with Audrey Crawford • JPAR Carolina Living

"My job is to find and attract mastery-based agents to the office, protect the culture, and make sure everyone is happy! "






