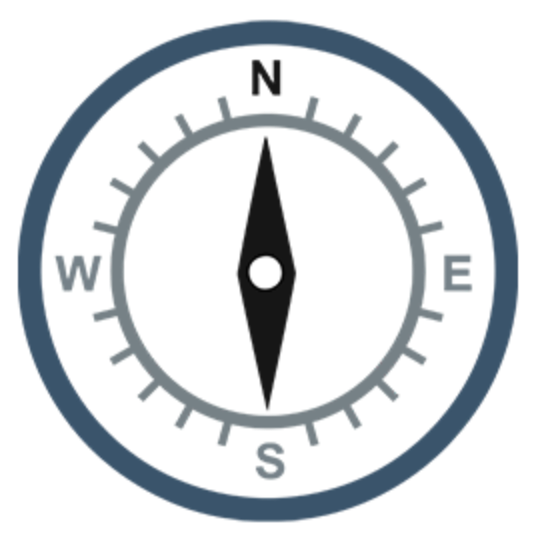$440,000
$440,000
For more information regarding the value of a property, please contact us for a free consultation.
5 Beds
5 Baths
3,618 SqFt
SOLD DATE : 12/27/2021
Key Details
Sold Price $440,000
Property Type Single Family Home
Sub Type Single Family Residence
Listing Status Sold
Purchase Type For Sale
Square Footage 3,618 sqft
Price per Sqft $121
Subdivision Bethesda Oaks
MLS Listing ID 3799308
Sold Date 12/27/21
Style Transitional
Bedrooms 5
Full Baths 4
Half Baths 1
Year Built 2021
Lot Size 10,890 Sqft
Acres 0.25
Property Sub-Type Single Family Residence
Property Description
MULTIPLE OFFERS! 6pm Deadline for offers! **BACK ON MARKET! BUYERS FINANCING FELL THROUGH!** Looking For A New Construction Home Without The Wait? Look No Further! This 3-Story 5 Bedroom, 4.5 Bathroom Beauty Home Was Just Completed In February 2021! All Warranties Convey! The Home Was Also Upgraded From The Original Main Level Flooring To Brand New Luxury Vinyl Planks. The White Quartz Countertops Along With Light Gray Cabinetry Bring A Lot Of Natural Light Into This Home! Two Custom Built-Ins Are Also A New Feature To The Living Room That Were Not Apart Of The Original Design. The Second Floor Features 4 Bedrooms And A Laundry Room, As Well As A Bed/Bonus Room! The Third Floor features Its Own Loft As Well As A Bedroom And Full Bathroom. With Walk-In Attic Storage, The Third Floor Is All About Convenience! In Such A Short Amount Of Time, There Was Still So Much Love And Care That Was Put Into This Home And Its Design Features, And The New Owner Will Be Just As Pleased! Welcome, Home!
Location
State NC
County Gaston
Interior
Interior Features Attic Stairs Pulldown, Built Ins, Kitchen Island, Pantry
Heating Central, Gas Hot Air Furnace, Multizone A/C
Flooring Carpet, Tile, Vinyl
Fireplace false
Appliance Ceiling Fan(s), Electric Cooktop, Disposal, Dryer, Microwave, Oven, Refrigerator, Washer
Laundry Upper Level
Exterior
Exterior Feature Fence, Shed(s)
Community Features Outdoor Pool, Playground, Walking Trails
Roof Type Shingle
Street Surface Concrete
Building
Lot Description Wooded
Building Description Brick Partial,Vinyl Siding, Three Story
Foundation Slab
Builder Name Lennar
Sewer Public Sewer
Water Public
Architectural Style Transitional
Structure Type Brick Partial,Vinyl Siding
New Construction false
Schools
Elementary Schools Lowell
Middle Schools Holbrook
High Schools Ashbrook
Others
Restrictions Subdivision
Acceptable Financing Cash, Conventional, FHA, VA Loan
Listing Terms Cash, Conventional, FHA, VA Loan
Special Listing Condition None
Read Less Info
Want to know what your home might be worth? Contact us for a FREE valuation!

Our team is ready to help you sell your home for the highest possible price ASAP
© 2025 Listings courtesy of Canopy MLS as distributed by MLS GRID. All Rights Reserved.
Bought with Melvin Shaw • Trelora Realty INC

"My job is to find and attract mastery-based agents to the office, protect the culture, and make sure everyone is happy! "






