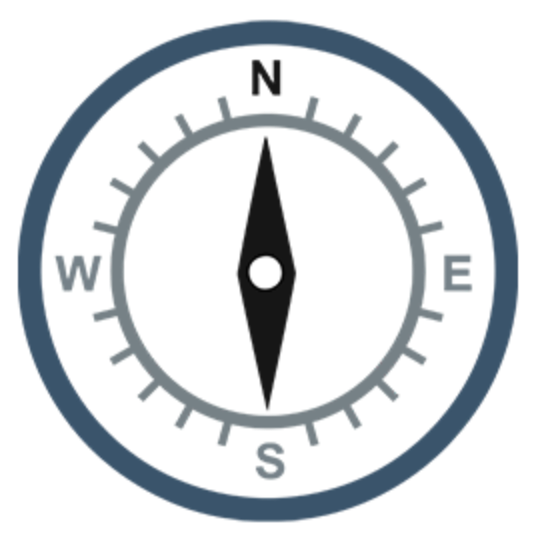$742,000
$799,000
7.1%For more information regarding the value of a property, please contact us for a free consultation.
4 Beds
5 Baths
5,947 SqFt
SOLD DATE : 08/06/2021
Key Details
Sold Price $742,000
Property Type Single Family Home
Sub Type Single Family Residence
Listing Status Sold
Purchase Type For Sale
Square Footage 5,947 sqft
Price per Sqft $124
MLS Listing ID 3745382
Sold Date 08/06/21
Style Transitional
Bedrooms 4
Full Baths 5
Year Built 1994
Lot Size 10.020 Acres
Acres 10.02
Lot Dimensions 95 X 645 X 545 X 831
Property Sub-Type Single Family Residence
Property Description
Wow! Check out the “Mountain-Like Setting” of this secluded mini-farm on ten tranquil acres! Be sure to check out the 3d tour. Main level has over 4,000 sq ft with tons of natural light and 2 Master Suites. An outside deck, huge, screened porch and a sunroom all look down upon the backyard oasis and creek. The basement has unlimited possibilities. It can be converted to a 2nd living quarters or decked out to your heart's desire (workroom, exercise studio, billiard room, art studio etc). 3 hvac units, 2 water heaters and back-up generator.
The private, peaceful grounds come with a 20x20 barn that has electricity, stalls and a fenced area as well as a huge, fenced garden area. Additional area perfect for chickens. Located close to small airport and easy commute to Uptown Charlotte and Charlotte Douglas Airport. Property includes an additional 5 acres sellers purchased in 2019.
Location
State NC
County Gaston
Interior
Interior Features Kitchen Island, Open Floorplan, Split Bedroom, Vaulted Ceiling, Walk-In Closet(s)
Heating Heat Pump, Heat Pump, Wall Unit(s), Wall Unit(s)
Flooring Slate, Tile, Wood
Fireplaces Type Gas Log, Great Room, Living Room
Fireplace true
Appliance Electric Cooktop, Down Draft, Electric Dryer Hookup, Generator, Wall Oven
Laundry Main Level
Exterior
Exterior Feature Barn(s), Gazebo
Waterfront Description None
Roof Type Metal
Street Surface Asphalt
Building
Lot Description Mountain View, Sloped, Creek/Stream, Wooded, Wooded
Building Description Cedar,Stone,Wood Siding, 1 Story Basement
Foundation Basement, Basement Inside Entrance, Basement Outside Entrance, Basement Partially Finished
Sewer Septic Installed
Water Well
Architectural Style Transitional
Structure Type Cedar,Stone,Wood Siding
New Construction false
Schools
Elementary Schools Bess
Middle Schools Cramerton
High Schools Forestview
Others
Restrictions No Restrictions
Acceptable Financing Cash, Conventional
Listing Terms Cash, Conventional
Special Listing Condition None
Read Less Info
Want to know what your home might be worth? Contact us for a FREE valuation!

Our team is ready to help you sell your home for the highest possible price ASAP
© 2025 Listings courtesy of Canopy MLS as distributed by MLS GRID. All Rights Reserved.
Bought with Angie Dixon • Keller Williams Connected

"My job is to find and attract mastery-based agents to the office, protect the culture, and make sure everyone is happy! "






