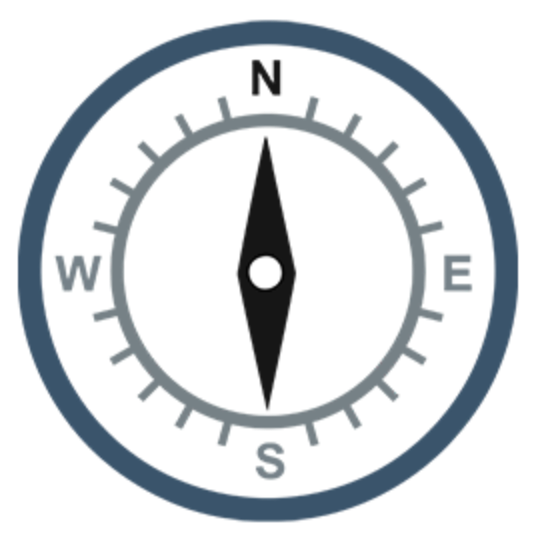$789,000
$799,900
1.4%For more information regarding the value of a property, please contact us for a free consultation.
3 Beds
5 Baths
5,696 SqFt
SOLD DATE : 07/07/2021
Key Details
Sold Price $789,000
Property Type Single Family Home
Sub Type Single Family Residence
Listing Status Sold
Purchase Type For Sale
Square Footage 5,696 sqft
Price per Sqft $138
Subdivision Castlewood
MLS Listing ID 3720295
Sold Date 07/07/21
Style Contemporary
Bedrooms 3
Full Baths 4
Half Baths 1
Construction Status Completed
HOA Fees $25/ann
HOA Y/N 1
Abv Grd Liv Area 4,057
Year Built 2007
Lot Size 0.740 Acres
Acres 0.74
Property Sub-Type Single Family Residence
Property Description
Custom 3 BR/3 bonus rm (all w closets) 4 1/2 BA home w/cart path to private dock on Lake Santeetlah! Foyer leads into formal living rm w/gas-log fireplace & flanked by doors leading out onto the covered wrap around deck. XL kitchen w/quartz counters, island w/breakfast bar, stainless appliances, cabinet & counterspace, wet bar, 2 pantries, breakfast area & formal dining area. Main lvl living w/master suite featuring private access to deck, large BA & large walk-in closet. Upper lvl has work out rm (w/ closet), sitting area, 2nd BR w/walk-in closet, craft rm (w/closet) & BA w/soaking tub overlooking the lake. Lake lvl features a family rm, 3rd BR, spacious BA w/ walk-in travertine tile shower, office (w/closet) oversized 2 car garage & another full BA adjoining the utility/indoor workshop. Energy efficient windows, hardi-plank siding, metal shingles, ham radio tower, landscaped yard, lower patio, concrete driveway w/oversized 2 car garage & views lake & USFS....lg home for your family!
Location
State NC
County Graham
Zoning None
Body of Water Santeetlah Lake
Rooms
Basement Basement, Exterior Entry, Finished, Interior Entry
Main Level Bedrooms 1
Interior
Interior Features Breakfast Bar, Cathedral Ceiling(s), Kitchen Island, Open Floorplan, Pantry, Walk-In Closet(s), Whirlpool
Heating Heat Pump, Propane
Cooling Ceiling Fan(s), Heat Pump, Zoned
Flooring Carpet, Slate
Fireplaces Type Gas Log, Living Room
Fireplace true
Appliance Dishwasher, Dryer, Electric Oven, Electric Range, Electric Water Heater, Microwave, Refrigerator, Washer
Laundry Main Level
Exterior
Exterior Feature Other - See Remarks
Garage Spaces 2.0
Waterfront Description Dock,Lake
View Long Range, Water, Winter, Year Round
Roof Type Metal
Street Surface Concrete
Porch Patio, Porch, Wrap Around
Garage true
Building
Lot Description Level, Rolling Slope, Lake On Property
Foundation Slab, Other - See Remarks
Sewer Septic Installed
Water Community Well
Architectural Style Contemporary
Level or Stories Two
Structure Type Hardboard Siding
New Construction false
Construction Status Completed
Schools
Elementary Schools Robbinsville
Middle Schools Robbinsville
High Schools Robbinsville
Others
Restrictions Other - See Remarks
Acceptable Financing Cash, Conventional
Listing Terms Cash, Conventional
Special Listing Condition None
Read Less Info
Want to know what your home might be worth? Contact us for a FREE valuation!

Our team is ready to help you sell your home for the highest possible price ASAP
© 2025 Listings courtesy of Canopy MLS as distributed by MLS GRID. All Rights Reserved.
Bought with Non Member • MLS Administration

"My job is to find and attract mastery-based agents to the office, protect the culture, and make sure everyone is happy! "






