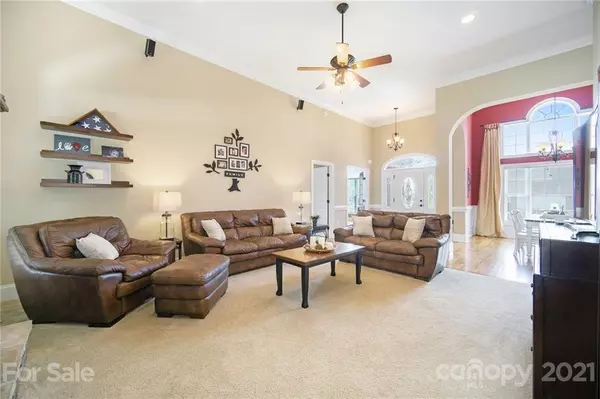$438,000
$410,000
6.8%For more information regarding the value of a property, please contact us for a free consultation.
4 Beds
3 Baths
2,607 SqFt
SOLD DATE : 06/08/2021
Key Details
Sold Price $438,000
Property Type Single Family Home
Sub Type Single Family Residence
Listing Status Sold
Purchase Type For Sale
Square Footage 2,607 sqft
Price per Sqft $168
Subdivision Morris Glen
MLS Listing ID 3730004
Sold Date 06/08/21
Bedrooms 4
Full Baths 3
HOA Fees $48/qua
HOA Y/N 1
Year Built 2007
Lot Size 0.340 Acres
Acres 0.34
Lot Dimensions 135x116x117x22x99
Property Description
Gorgeous full brick home set on wide 1/3 acre corner lot. Great privacy w/fully fenced backyard. Ranch plan w/soaring ceiling & open spaces. True hardwoods, floor-to-ceiling stone fireplace, crown molding, & more classic features. Private office for those working from home. Spacious kitchen layout has rich wood cabinetry w/beautiful detail work, granite counters, under cabinet lighting, & stainless appliances. Split bedroom floor plan w/owner’s suite on one side & secondary bedrooms tucked away on the other. Owner’s bedroom has double trey ceiling, dual walk-in closets, separate vanities, & large garden tub. Secondary bath also features dual sink; no more fighting for space. Upstairs is a huge bonus room or guest/teen suite w/its own full bath. Covered rear porch is an ideal spot to enjoy the outdoors away from the sun or during a summer rain. Morris Glen has wonderful amenity area w/sport courts & pool. Located on the edge of Harrisburg & only a few minutes from Charlotte.
Location
State NC
County Cabarrus
Interior
Interior Features Attic Other, Breakfast Bar, Cable Available, Cathedral Ceiling(s), Garden Tub, Open Floorplan, Pantry, Split Bedroom, Tray Ceiling, Walk-In Closet(s), Window Treatments
Heating Central, Gas Hot Air Furnace
Flooring Carpet, Tile, Wood
Fireplaces Type Gas Log, Great Room
Fireplace true
Appliance Cable Prewire, Ceiling Fan(s), Electric Cooktop, Dishwasher, Disposal, Dryer, Dual Flush Toilets, Electric Oven, Electric Dryer Hookup, Electric Range, Plumbed For Ice Maker, Microwave, Natural Gas, Refrigerator, Washer, Other
Exterior
Exterior Feature Fence
Community Features Cabana, Game Court, Outdoor Pool, Recreation Area, Sidewalks, Street Lights
Roof Type Shingle
Building
Lot Description Corner Lot
Building Description Brick, 1 Story/F.R.O.G.
Foundation Crawl Space
Sewer Public Sewer
Water Public
Structure Type Brick
New Construction false
Schools
Elementary Schools Pitts School
Middle Schools J.N. Fries
High Schools Jay M. Robinson
Others
HOA Name Hawthorne Management
Acceptable Financing Cash, Conventional, VA Loan
Listing Terms Cash, Conventional, VA Loan
Special Listing Condition None
Read Less Info
Want to know what your home might be worth? Contact us for a FREE valuation!

Our team is ready to help you sell your home for the highest possible price ASAP
© 2024 Listings courtesy of Canopy MLS as distributed by MLS GRID. All Rights Reserved.
Bought with Jereme Bennett • Keller Williams Lake Norman

"My job is to find and attract mastery-based agents to the office, protect the culture, and make sure everyone is happy! "






