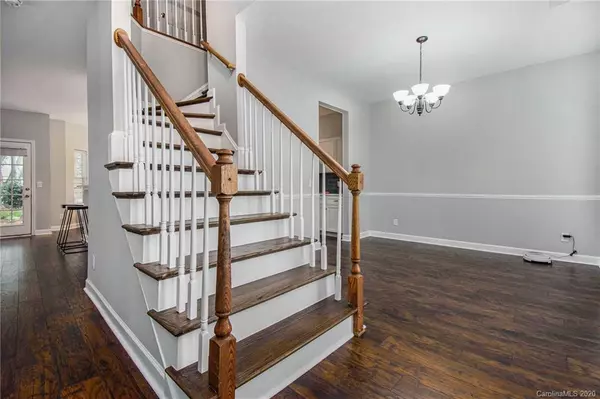$315,000
$310,000
1.6%For more information regarding the value of a property, please contact us for a free consultation.
4 Beds
3 Baths
2,327 SqFt
SOLD DATE : 07/29/2020
Key Details
Sold Price $315,000
Property Type Single Family Home
Sub Type Single Family Residence
Listing Status Sold
Purchase Type For Sale
Square Footage 2,327 sqft
Price per Sqft $135
Subdivision Sheffield Manor
MLS Listing ID 3633403
Sold Date 07/29/20
Style Modern
Bedrooms 4
Full Baths 2
Half Baths 1
HOA Fees $56/ann
HOA Y/N 1
Year Built 1995
Lot Size 0.260 Acres
Acres 0.26
Lot Dimensions 13x19x33x151x48x140x76
Property Description
Beautiful Home & Move-In Ready! This home has been totally updated w/ stunning, warm walnut laminate flooring & freshly painted throughout the whole house. Popcorn ceilings have been updated to smooth throughout the entire home. Tons of white cabinets for storage & beautiful, glassy, ocean blue tile back-splash & quartz counter-tops. SS appliances & recessed lighting ignites this modern kitchen; a must see! Fireplace has been remodeled w/ brick hearth and mantle. Enormous bonus room as are all rooms in this home. Warm, cozy & inviting, this master bathroom has been remodeled to adorn an extra large, tiled shower encased w/ glass. Also, there is a sitting area, as well as a warm, walnut furniture vanity for two. All rooms have high ceilings & are very spacious. Next, venture outdoors onto your extra huge deck. Great for entertaining! Back yard is fully landscaped w/ mature trees and more! This home is immaculate & has been very well maintained. It won't be on the market long.
Location
State NC
County Cabarrus
Interior
Interior Features Attic Stairs Pulldown, Attic Walk In, Breakfast Bar, Garden Tub, Open Floorplan, Pantry, Walk-In Closet(s)
Heating Central, Heat Pump
Flooring Laminate, Tile
Fireplaces Type Great Room
Fireplace true
Appliance Ceiling Fan(s), Dishwasher, Disposal, Dryer, Electric Dryer Hookup, Microwave, Refrigerator, Washer
Exterior
Exterior Feature Fence
Community Features Clubhouse, Outdoor Pool, Playground, Sidewalks, Tennis Court(s)
Roof Type Composition
Building
Lot Description Steep Slope, Wooded
Building Description Vinyl Siding, 2 Story
Foundation Slab
Sewer Public Sewer
Water Public, County Water
Architectural Style Modern
Structure Type Vinyl Siding
New Construction false
Schools
Elementary Schools Weddington
Middle Schools Unspecified
High Schools Jay M. Robinson
Others
HOA Name Kruester
Acceptable Financing Cash, Conventional, FHA, VA Loan
Listing Terms Cash, Conventional, FHA, VA Loan
Special Listing Condition None
Read Less Info
Want to know what your home might be worth? Contact us for a FREE valuation!

Our team is ready to help you sell your home for the highest possible price ASAP
© 2024 Listings courtesy of Canopy MLS as distributed by MLS GRID. All Rights Reserved.
Bought with Rebecca Cullen • Keller Williams Fort Mill

"My job is to find and attract mastery-based agents to the office, protect the culture, and make sure everyone is happy! "






