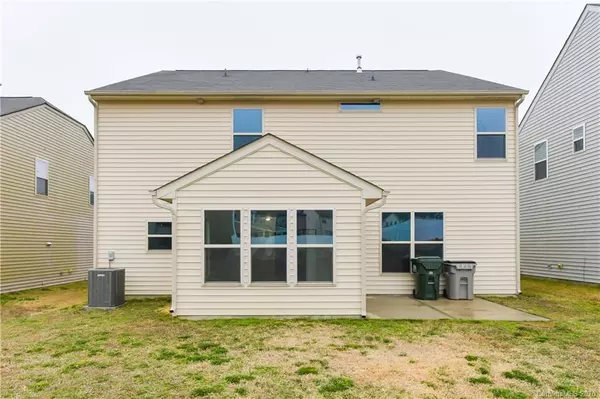$259,999
$259,999
For more information regarding the value of a property, please contact us for a free consultation.
4 Beds
3 Baths
2,669 SqFt
SOLD DATE : 04/24/2020
Key Details
Sold Price $259,999
Property Type Single Family Home
Sub Type Single Family Residence
Listing Status Sold
Purchase Type For Sale
Square Footage 2,669 sqft
Price per Sqft $97
Subdivision The Village At Parkside
MLS Listing ID 3588577
Sold Date 04/24/20
Style Arts and Crafts
Bedrooms 4
Full Baths 2
Half Baths 1
Construction Status Completed
HOA Fees $50/mo
HOA Y/N 1
Abv Grd Liv Area 2,669
Year Built 2015
Lot Size 5,662 Sqft
Acres 0.13
Lot Dimensions 105x50x116x51
Property Description
Southern Charm inside & out! Beautiful double porches for enjoying the outdoors! Walk onto designer LVP flooring throughout main living areas. Entertaining is easy in your formal living & dining areas. OPEN Floor-plan! HUGE Great room is open to the Chef's Kitchen. Kitchen features: 42' Maple cabinets, Island, SS Appls with Gas-top stove, Granite counter-tops & double size pantry. Wonderful breakfast area that opens up to the Sun-room! UP: HUGE Loft area great for 2nd living space, kids den or great office space. Master bedroom is HUGE with Trey ceiling & Ceiling Fan. Luxury master bath with dual vanity, garden tub & separate shower! HUGE walk-in closet! 3 Guest suites up, one featuring walk-in closet. Laundry is upi! Guest bath features dual vanity & tub/shower combo.
Backyard is flat and enjoy grilling on your patio out back! Come see this lovely southern style home with moldings & designer lighting! This could be YOUR NEXT HOME!!
Location
State NC
County Gaston
Zoning RES
Interior
Interior Features Attic Other, Breakfast Bar, Cable Prewire, Garden Tub, Kitchen Island, Open Floorplan, Pantry, Tray Ceiling(s), Walk-In Closet(s)
Heating Heat Pump, Zoned
Cooling Ceiling Fan(s), Heat Pump, Zoned
Flooring Carpet, Vinyl
Fireplace false
Appliance Dishwasher, Disposal, Electric Oven, Electric Water Heater, Gas Range, Microwave, Plumbed For Ice Maker, Self Cleaning Oven
Exterior
Garage Spaces 2.0
Community Features Outdoor Pool, Sidewalks, Street Lights
Utilities Available Cable Available
Waterfront Description None
Roof Type Composition
Garage true
Building
Lot Description Level, Wooded
Foundation Slab
Builder Name Eastwood Homes
Sewer Public Sewer
Water City
Architectural Style Arts and Crafts
Level or Stories Two
Structure Type Stone,Vinyl
New Construction false
Construction Status Completed
Schools
Elementary Schools Hershal Beam
Middle Schools Southwest
High Schools Forestview
Others
HOA Name Select Real Estate
Restrictions Subdivision
Acceptable Financing Cash, Conventional, VA Loan
Listing Terms Cash, Conventional, VA Loan
Special Listing Condition None
Read Less Info
Want to know what your home might be worth? Contact us for a FREE valuation!

Our team is ready to help you sell your home for the highest possible price ASAP
© 2024 Listings courtesy of Canopy MLS as distributed by MLS GRID. All Rights Reserved.
Bought with Kristen Foxx • Coldwell Banker Residential Brokerage

"My job is to find and attract mastery-based agents to the office, protect the culture, and make sure everyone is happy! "






