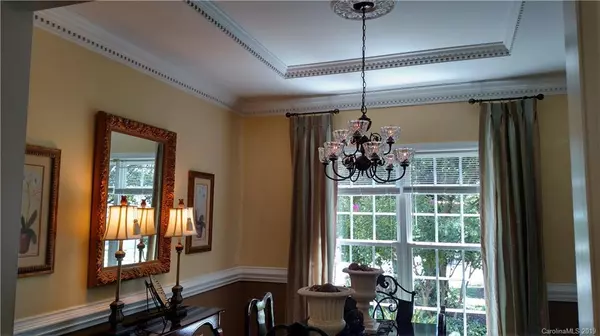$275,000
$285,000
3.5%For more information regarding the value of a property, please contact us for a free consultation.
3 Beds
3 Baths
2,020 SqFt
SOLD DATE : 10/23/2019
Key Details
Sold Price $275,000
Property Type Single Family Home
Sub Type Single Family Residence
Listing Status Sold
Purchase Type For Sale
Square Footage 2,020 sqft
Price per Sqft $136
Subdivision Morris Glen
MLS Listing ID 3532084
Sold Date 10/23/19
Style Traditional
Bedrooms 3
Full Baths 2
Half Baths 1
HOA Fees $43/qua
HOA Y/N 1
Year Built 1997
Lot Size 0.450 Acres
Acres 0.45
Lot Dimensions 19,602 s.f.
Property Description
WOW...just Wow! IMMACULATE, 2 STY Custom Home Situated on almost a Half Acre, FENCED, Cul de Sac Lot in the Very Desirable Community of Morris Glen! Updated and Shows Like a MODEL! 3 bedrooms, 2.5 Baths, Formal Living and Dining, Large Family Room w/ Gas FP and French Style Patio Doors. Dramatic, 2-Sty Foyer w/ Custom Lighting. Newer upgrades include: Gorgeous Custom Hardwoods Throughout Formal Areas, Counter Tops, SS Appliances, Upgrade Lighting, New Glass in Virtually All Windows and Fresh Exterior Trim Paint and Caulk! BEAUTIFUL Master Bedroom Features Trey Ceiling and HUGE En Suite w/ MASSIVE Walk In Closet! Unbelievable Walk Out Attic w/ Built in Storage Space! Over Sized 2 Car Garage w/ Extra High Ceiling and Huge Additional Storage Nook w/ Rear Yard Entrance! Large Ext. Patio! Community Pool and Tennis Amenities. Speedway Club Membership Conveys with New Owner! Beautifully Maintained Custom Neighborhood That You'll Be Proud to Call Home!
Location
State NC
County Cabarrus
Interior
Interior Features Attic Stairs Pulldown, Cable Available, Cathedral Ceiling(s), Pantry, Tray Ceiling, Vaulted Ceiling, Walk-In Closet(s)
Heating Central
Flooring Carpet, Wood
Fireplaces Type Family Room, Gas Log
Fireplace true
Appliance Cable Prewire, Ceiling Fan(s), Electric Cooktop, Dishwasher, Disposal, Electric Dryer Hookup, Plumbed For Ice Maker, Microwave, Oven, Refrigerator
Exterior
Exterior Feature Fence
Community Features Outdoor Pool, Street Lights, Tennis Court(s), Other
Roof Type Shingle
Building
Lot Description Cul-De-Sac, Wooded
Building Description Hardboard Siding, 2 Story
Foundation Crawl Space
Builder Name C. Johnson Homes
Sewer Public Sewer
Water Public
Architectural Style Traditional
Structure Type Hardboard Siding
New Construction false
Schools
Elementary Schools Pitts School
Middle Schools Harold E Winkler
High Schools Jay M. Robinson
Others
HOA Name Hawthorne Management
Acceptable Financing Cash, Conventional, FHA, VA Loan
Listing Terms Cash, Conventional, FHA, VA Loan
Special Listing Condition None
Read Less Info
Want to know what your home might be worth? Contact us for a FREE valuation!

Our team is ready to help you sell your home for the highest possible price ASAP
© 2024 Listings courtesy of Canopy MLS as distributed by MLS GRID. All Rights Reserved.
Bought with Lisa Harper • Keller Williams South Park

"My job is to find and attract mastery-based agents to the office, protect the culture, and make sure everyone is happy! "






