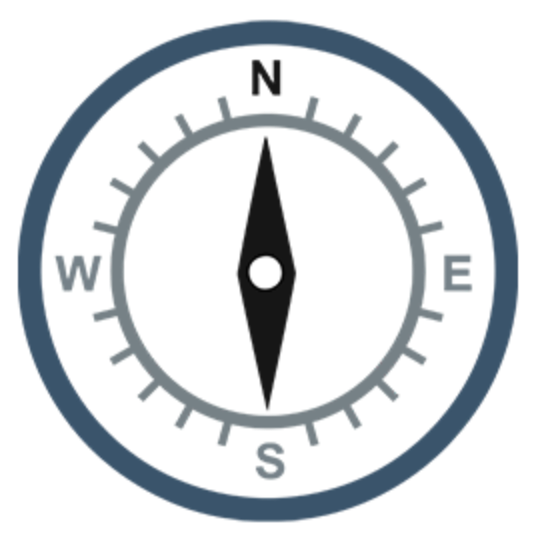$400,000
$450,000
11.1%For more information regarding the value of a property, please contact us for a free consultation.
3 Beds
3 Baths
3,014 SqFt
SOLD DATE : 12/20/2018
Key Details
Sold Price $400,000
Property Type Single Family Home
Sub Type Single Family Residence
Listing Status Sold
Purchase Type For Sale
Square Footage 3,014 sqft
Price per Sqft $132
Subdivision Chestnut Mountain Farms
MLS Listing ID 3425798
Sold Date 12/20/18
Style Rustic
Bedrooms 3
Full Baths 3
HOA Fees $100/ann
HOA Y/N 1
Year Built 2006
Lot Size 10.960 Acres
Acres 10.96
Property Sub-Type Single Family Residence
Property Description
Get away to the majestic NC mountains, in the shadow of the Blue Ridge Parkway. Gated community of Chestnut Mountain Farms.Over 15 miles of trails for hiking, biking & horseback riding. This mountain estate has 2 pastures & a 3-stall shed row barn. This private, gated, stone and cedar board & batten home has all the features; 4” oak hardwood floors, solid wood doors, granite kitchen countertops, exposed beams & open split floorplan are but a few.The heart of the home is a large open space w/soaring tongue & groove ceilings and stone fireplace. The outside is never far away w/large Trex material back deck w/hot tub and full length covered rocking chair front porch.The main level also includes a master suite w/garden soaking tub and 2 guest bedrooms, guest bath and laundry/mud room. Finished basement to include a family room w/stone fireplace and French doors to a large concrete patio, full bath, “bunk” room, utility room, shop space and garage w/automatic door opener.
Location
State NC
County Wilkes
Interior
Interior Features Basement Shop, Breakfast Bar, Cable Available, Cathedral Ceiling(s), Garage Shop, Garden Tub, Hot Tub, Kitchen Island, Open Floorplan, Pantry, Walk-In Closet(s), Window Treatments
Heating Heat Pump, Heat Pump
Flooring Concrete, Wood
Fireplaces Type Family Room, Great Room, Wood Burning
Fireplace true
Appliance Cable Prewire, Ceiling Fan(s), CO Detector, Dishwasher, Disposal, Dryer, Exhaust Fan, Refrigerator, Washer
Laundry Main Level, Laundry Room, Utility Room
Exterior
Exterior Feature Barn(s), Workshop, Deck, Equestrian Facilities, Fence, Hot Tub, Wired Internet Available
Community Features Equestrian Facilities, Equestrian Trails, Gated, Other, Walking Trails
Street Surface Stone
Building
Lot Description Mountain View, Green Area, Hilly, Long Range View, Pasture, Private, Sloped, Creek/Stream, Wooded, Views, Wooded
Building Description Stone,Wood Siding, 1 Story Basement
Foundation Basement, Basement Outside Entrance, Basement Partially Finished
Builder Name Dan Huffman & Associates
Sewer Septic Tank
Water Well
Architectural Style Rustic
Structure Type Stone,Wood Siding
New Construction false
Schools
Elementary Schools Mulberry
Middle Schools North Wilkes
High Schools North Wilkes
Others
HOA Name Chesnut Mountain Farms
Acceptable Financing Cash, Conventional
Listing Terms Cash, Conventional
Special Listing Condition None
Read Less Info
Want to know what your home might be worth? Contact us for a FREE valuation!

Our team is ready to help you sell your home for the highest possible price ASAP
© 2025 Listings courtesy of Canopy MLS as distributed by MLS GRID. All Rights Reserved.
Bought with Non Member • MLS Administration

"My job is to find and attract mastery-based agents to the office, protect the culture, and make sure everyone is happy! "






