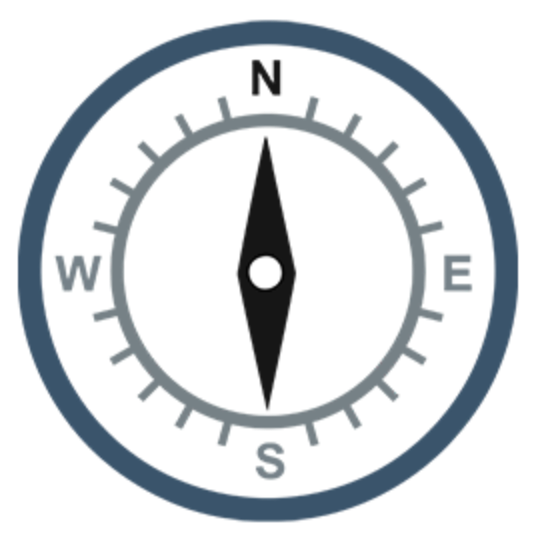$242,000
$235,000
3.0%For more information regarding the value of a property, please contact us for a free consultation.
2 Beds
3 Baths
672 SqFt
SOLD DATE : 10/22/2021
Key Details
Sold Price $242,000
Property Type Townhouse
Sub Type Townhouse
Listing Status Sold
Purchase Type For Sale
Square Footage 672 sqft
Price per Sqft $360
MLS Listing ID 3788508
Sold Date 10/22/21
Style Traditional
Bedrooms 2
Full Baths 2
Half Baths 1
HOA Fees $157/mo
HOA Y/N 1
Year Built 2016
Lot Size 1,742 Sqft
Acres 0.04
Property Sub-Type Townhouse
Property Description
Wonderful, gently used 2 story town home with all lawn care included. Located in a small village with brick homes, across from Gastonia Country Club. All kitchen appliances remain including, SS gas range and refrigerator. Large pantry. Open floor plan with nice hardwood flooring on main level. Spacious dining area and living room with gas log fireplace. This 2 bedroom, 2.5 bath Austin design has a great owner's suite large enough for a sitting room and a oversized W/I closet. Second spacious bedroom with en suite full bathroom and oversized W/I closet. Screened porch with a great view of the private trees behind home. Large laundry room (not in a closet). Washer and dryer to remain. Great storage. Garage with opener. Community pool and playground.
Location
State NC
County Gaston
Building/Complex Name Kinmere Commons
Interior
Interior Features Attic Stairs Pulldown, Garden Tub, Kitchen Island, Open Floorplan, Pantry, Tray Ceiling, Vaulted Ceiling, Walk-In Closet(s), Walk-In Pantry, Window Treatments
Heating Central, ENERGY STAR Qualified Equipment, Fresh Air Ventilation, Gas Hot Air Furnace, Multizone A/C, Zoned
Flooring Carpet, Tile
Fireplaces Type Gas Log, Living Room, Gas
Fireplace true
Appliance Cable Prewire, Ceiling Fan(s), Dishwasher, Disposal, Dryer, Electric Dryer Hookup, Exhaust Hood, Gas Range, Plumbed For Ice Maker, Microwave, Natural Gas, Network Ready, Refrigerator, Self Cleaning Oven, Washer
Laundry Upper Level, Laundry Room
Exterior
Exterior Feature Lawn Maintenance
Community Features Outdoor Pool, Playground
Roof Type Shingle
Street Surface Concrete
Building
Lot Description Level, Private
Building Description Brick Partial,Vinyl Siding, Two Story
Foundation Slab
Builder Name Lennar
Sewer Public Sewer
Water Public
Architectural Style Traditional
Structure Type Brick Partial,Vinyl Siding
New Construction false
Schools
Elementary Schools Unspecified
Middle Schools Unspecified
High Schools Unspecified
Others
Pets Allowed Yes
HOA Name Hawthorne
Acceptable Financing Cash, Conventional, FHA, VA Loan
Listing Terms Cash, Conventional, FHA, VA Loan
Special Listing Condition None
Read Less Info
Want to know what your home might be worth? Contact us for a FREE valuation!

Our team is ready to help you sell your home for the highest possible price ASAP
© 2025 Listings courtesy of Canopy MLS as distributed by MLS GRID. All Rights Reserved.
Bought with Rebecca Walls • EXP Realty

"My job is to find and attract mastery-based agents to the office, protect the culture, and make sure everyone is happy! "






