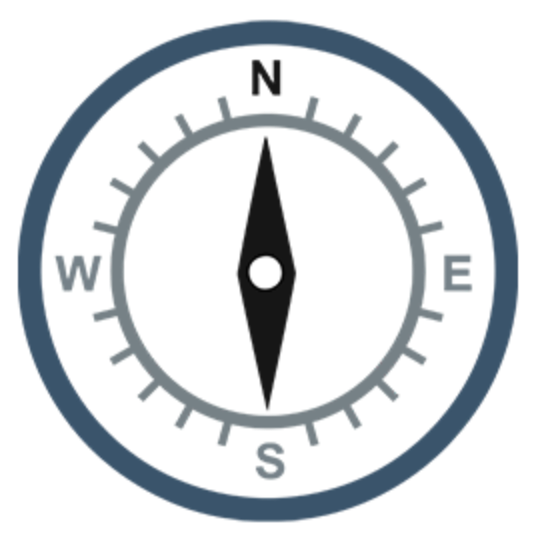
UPDATED:
Key Details
Property Type Single Family Home
Sub Type Single Family Residence
Listing Status Active
Purchase Type For Sale
Square Footage 3,601 sqft
Price per Sqft $163
Subdivision Claremont
MLS Listing ID 4287188
Style Colonial,Traditional
Bedrooms 5
Full Baths 4
Abv Grd Liv Area 3,315
Year Built 1967
Lot Size 0.820 Acres
Acres 0.82
Property Sub-Type Single Family Residence
Property Description
Step inside and you'll find a layout designed for both everyday life and entertaining. The primary suite on the main floor offers convenience and privacy, while four additional bedrooms and two full baths upstairs give everyone their own space.
The heart of the home is the updated kitchen with brand-new appliances, where a charming brick wall flows into the den, adding warmth and character you just don't see in newer builds. A formal dining room and formal living room set the stage for hosting, while the sunroom floods the home with natural light — the perfect spot for morning coffee or relaxing afternoons. You'll also find a dedicated office and a full bath on the main level, giving flexibility for working from home or hosting overnight guests.
Built in the 1960s, the home carries that timeless character of a past era, with thoughtful updates that keep it fresh and functional. Downstairs, the basement offers excellent storage space, while outside, the nearly acre lot provides room to enjoy the outdoors in peace and privacy.
Situated in an established no-HOA neighborhood this home is just a short walk to The Shield Museum and Gaston County Library with plenty of restaurants and shopping just minutes away! GREAT LOCATION!
Location
State NC
County Gaston
Zoning R2
Rooms
Basement Interior Entry, Walk-Out Access
Main Level Bedrooms 1
Upper Level Bedroom(s)
Main Level Primary Bedroom
Upper Level Bedroom(s)
Upper Level Bedroom(s)
Upper Level Bedroom(s)
Main Level Bathroom-Full
Main Level Bathroom-Full
Upper Level Bathroom-Full
Basement Level Basement
Upper Level Bathroom-Full
Main Level Dining Room
Main Level Kitchen
Main Level Living Room
Main Level Den
Main Level Office
Interior
Heating Natural Gas
Cooling Central Air
Fireplaces Type Den, Family Room
Fireplace true
Appliance Gas Range, Refrigerator
Laundry Inside, Laundry Room
Exterior
Garage Spaces 2.0
Street Surface Concrete,Paved
Accessibility Two or More Access Exits
Garage true
Building
Dwelling Type Site Built
Foundation Basement, Crawl Space
Sewer Public Sewer
Water City
Architectural Style Colonial, Traditional
Level or Stories Two
Structure Type Brick Partial,Vinyl
New Construction false
Schools
Elementary Schools Unspecified
Middle Schools Unspecified
High Schools Unspecified
Others
Senior Community false
Acceptable Financing Cash, Conventional, FHA, VA Loan
Listing Terms Cash, Conventional, FHA, VA Loan
Special Listing Condition None
Virtual Tour https://view.spiro.media/order/0ec8b356-069d-4e07-a06d-08ddda6cd5bf

"My job is to find and attract mastery-based agents to the office, protect the culture, and make sure everyone is happy! "



