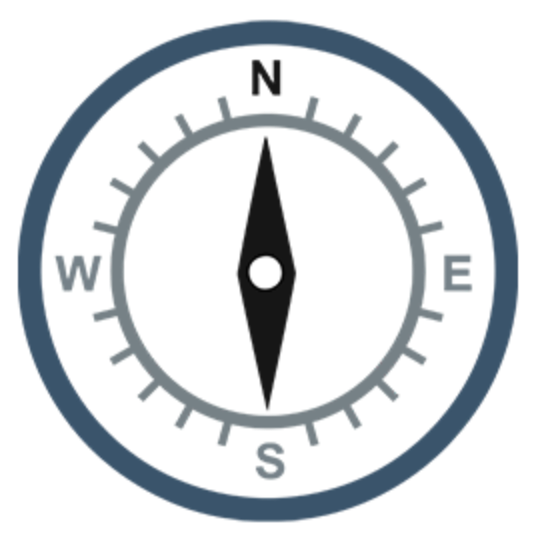
Open House
Sat Sep 13, 1:00pm - 3:00pm
Sun Sep 14, 1:00pm - 3:00pm
UPDATED:
Key Details
Property Type Single Family Home
Sub Type Single Family Residence
Listing Status Active
Purchase Type For Sale
Square Footage 5,153 sqft
Price per Sqft $209
Subdivision Queensbridge
MLS Listing ID 4301378
Bedrooms 5
Full Baths 4
Half Baths 1
Construction Status Completed
HOA Fees $312/qua
HOA Y/N 1
Abv Grd Liv Area 5,153
Year Built 2022
Lot Size 9,147 Sqft
Acres 0.21
Lot Dimensions 71x130
Property Sub-Type Single Family Residence
Property Description
Epoxy-coated 24" thick concrete with rebar garage floor & a car lift that conveys!
Gorgeous shiplap accents & sliding glass doors opening to the patio.
Farmhouse sink, butler's pantry, & extended café area.
Quartz countertops & tons of storage throughout
Cozy fireplace for relaxing night
The layout offers flexibility with a first-floor bedroom featuring an ensuite bath, while upstairs you'll find the primary suite, secondary bedrooms, hall bath & a Jack/Jill bathroom, a loft, & a bonus room that's been soundproofed—perfect for family movie nights!
This home combines modern style, practical upgrades, & resort-style amenities in one incredible package.
Location
State SC
County Lancaster
Zoning RES
Rooms
Main Level Bedrooms 1
Main Level Bathroom-Half
Main Level Laundry
Main Level Living Room
Upper Level Bathroom-Full
Upper Level Primary Bedroom
Main Level Bathroom-Full
Main Level Dining Room
Interior
Interior Features Attic Stairs Pulldown, Built-in Features, Drop Zone, Garden Tub, Kitchen Island, Open Floorplan, Storage, Walk-In Closet(s), Walk-In Pantry
Heating Central, Natural Gas
Cooling Ceiling Fan(s), Central Air
Flooring Carpet, Tile, Other - See Remarks
Fireplaces Type Gas Log, Living Room
Fireplace true
Appliance Dishwasher, Disposal, Gas Cooktop, Microwave, Wall Oven, Wine Refrigerator
Laundry Laundry Room, Main Level
Exterior
Exterior Feature In-Ground Hot Tub / Spa, Other - See Remarks
Garage Spaces 3.0
Fence Back Yard
Pool In Ground, Pool/Spa Combo
Community Features Outdoor Pool, Playground, Recreation Area, Sidewalks, Street Lights
Roof Type Shingle
Street Surface Concrete,Paved
Porch Covered, Front Porch, Patio
Garage true
Building
Lot Description Level, Private, Wooded
Dwelling Type Site Built
Foundation Slab
Builder Name Pulte
Sewer County Sewer
Water County Water
Level or Stories Two
Structure Type Hardboard Siding,Stone
New Construction false
Construction Status Completed
Schools
Elementary Schools Indian Land
Middle Schools Indian Land
High Schools Indian Land
Others
HOA Name Cusick Community Management
Senior Community false
Restrictions Architectural Review
Acceptable Financing Cash, Conventional, VA Loan
Listing Terms Cash, Conventional, VA Loan
Special Listing Condition None

"My job is to find and attract mastery-based agents to the office, protect the culture, and make sure everyone is happy! "



