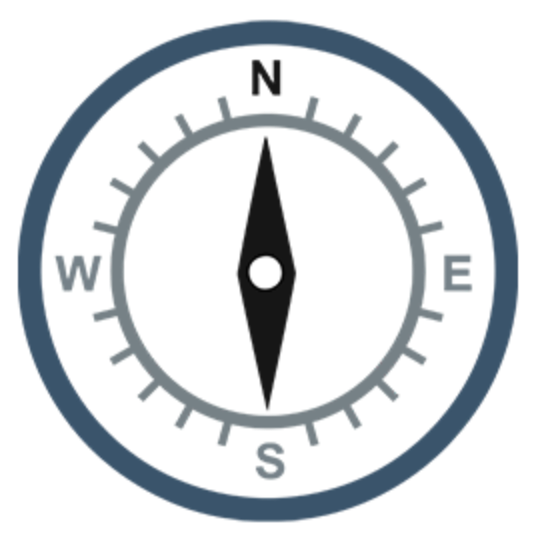
UPDATED:
Key Details
Property Type Single Family Home
Sub Type Single Family Residence
Listing Status Coming Soon
Purchase Type For Sale
Square Footage 2,149 sqft
Price per Sqft $251
Subdivision Mcewen Village
MLS Listing ID 4300214
Style Ranch
Bedrooms 3
Full Baths 2
HOA Fees $288/qua
HOA Y/N 1
Abv Grd Liv Area 2,149
Year Built 2023
Lot Size 6,534 Sqft
Acres 0.15
Lot Dimensions 53x123x53x124
Property Sub-Type Single Family Residence
Property Description
The living room showcases custom built-ins flanking a cozy fireplace, while the chef's kitchen impresses with designer ivory cabinetry, quartz countertops, a stainless-steel appliance package with a 5-burner, double-oven gas range, tiled backsplash, under-cabinet lighting, and a walk-in pantry. Enjoy convenient access to a mudroom/drop zone and laundry room right off the garage. The luxurious owner's suite features a spa-inspired dual shower and a custom walk-in closet system, while two additional bedrooms on the opposite side of the home share a full hall bath.
Step outside to a fully fenced backyard and inviting patio, perfect for morning coffee or evening relaxation. McEwen Village offers playgrounds, walking trails, and scenic McEwen Lake—all less than three minutes from downtown Mint Hill's favorites like Hawthorne's Pizza, CharBar, local coffee house, Country Cottage Nursery, and more. Harris Teeter, Aldi, and Publix are all within a mile, with Mint Hill Veterans Memorial Park and I-485 just four minutes away.
Location
State NC
County Mecklenburg
Zoning R DO-A
Rooms
Main Level Bedrooms 3
Main Level Dining Area
Main Level Living Room
Main Level Kitchen
Main Level Office
Main Level Primary Bedroom
Main Level Bathroom-Full
Main Level Bathroom-Full
Main Level Bedroom(s)
Main Level Bedroom(s)
Main Level Family Room
Main Level Mud
Interior
Interior Features Attic Stairs Pulldown, Drop Zone, Entrance Foyer, Kitchen Island, Open Floorplan, Pantry, Split Bedroom, Walk-In Closet(s), Walk-In Pantry
Heating Forced Air, Natural Gas
Cooling Central Air
Flooring Carpet, Tile, Vinyl
Fireplaces Type Family Room, Gas Log
Fireplace true
Appliance Dishwasher, Double Oven, Electric Water Heater, Gas Oven, Gas Range, Microwave, Refrigerator
Laundry Laundry Room, Main Level
Exterior
Garage Spaces 2.0
Fence Fenced
Community Features Playground, Pond, Sidewalks, Street Lights, Walking Trails
Roof Type Shingle
Street Surface Concrete,Paved
Porch Covered, Deck, Front Porch
Garage true
Building
Dwelling Type Site Built
Foundation Slab
Builder Name Century Communitiees
Sewer Public Sewer
Water City
Architectural Style Ranch
Level or Stories One
Structure Type Brick Full,Fiber Cement,Stone Veneer
New Construction false
Schools
Elementary Schools Bain
Middle Schools Mint Hill
High Schools Independence
Others
HOA Name Cusik
Senior Community false
Restrictions Architectural Review
Acceptable Financing Cash, Conventional, FHA, VA Loan
Listing Terms Cash, Conventional, FHA, VA Loan
Special Listing Condition None
Virtual Tour https://wehaveashowing.com/5010-Kinsbridge-Dr

"My job is to find and attract mastery-based agents to the office, protect the culture, and make sure everyone is happy! "



