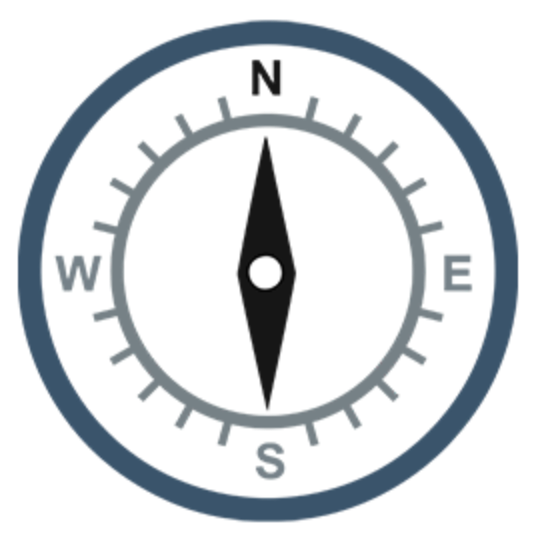
UPDATED:
Key Details
Property Type Single Family Home
Sub Type Single Family Residence
Listing Status Active
Purchase Type For Sale
Square Footage 2,112 sqft
Price per Sqft $300
Subdivision Alpine Mountain
MLS Listing ID 4295412
Bedrooms 3
Full Baths 2
Abv Grd Liv Area 2,112
Year Built 1997
Lot Size 3.790 Acres
Acres 3.79
Property Sub-Type Single Family Residence
Property Description
Introducing a rare opportunity to own this exceptional Blue Ridge Log Home® in the prestigious Alpine Mountain Community of Greater Little Switzerland. Debuting on the market for the first time, this meticulously crafted log cabin offers mesmerizing, protected southern views of Mt. Mitchell and the surrounding Blue Ridge Mountain peaks, set on a pristine +/- 3.79-acre lot with park-like landscaping and a wide, nearly level driveway accented by Keystone® block elements, partially wrapping to the basement garage.
Built by America's innovative leader in modular log homes, Blue Ridge Log Cabins—recognized by Inc. magazine in 2008 and 2009 and featured on HGTV's “Amazing Log Homes” and ABC's “Extreme Makeover: Home Edition”—this 1,712-square-foot, three-bedroom, two-bath residence with a full basement combines rustic elegance with modern efficiency. Hand-stacked in a state-of-the-art 110,000-square-foot South Carolina facility, the home exceeds state codes and boasts 20-30% greater energy efficiency than traditional builds, thanks to its solid log construction and controlled factory process.
The open-concept main level features a living room with vaulted ceilings, exposed wooden beams, two skylights, and expansive A-frame windows framing the mountain vistas. A high-end Buck Stove® fireplace insert with blower, sourced locally from Spruce Pine, NC, anchors the space, complemented by a built-in board game closet. The adjoining dining area offers a solid wood oval table seating six, while the country-style kitchen showcases light maple cabinets with raised-panel doors, white ceramic knobs, durable mauve laminate countertops, and white appliances. Newly refinished hardwood floors, thematic rugs, and a balanced mix of wood and drywall enhance the inviting ambiance.
The master bedroom ensuite is a serene haven with warm wooden walls, a sturdy bed with a leaf-patterned comforter, a leather recliner, and a ceiling fan. It includes an attached bathroom and a spacious walk-in closet with open shelving, all bathed in natural light from windows overlooking Mt. Mitchell. Upstairs, a versatile loft with skylights, a beige sofa, and a leather recliner offers stunning views and potential as a second living area, office, or play space. Two cozy guest bedrooms feature double beds, wooden furnishings, and mountain views, ideal for visitors.
The basement houses a two-car garage with a concrete floor, wooden workbench, built-in shelving, and large windows, plus an unfinished area with walk-out access to a concrete patio—perfect for future expansion. A Trane® HVAC system, electric hot-water heater, and main-level laundry closet ensure modern comfort.
Nestled in the well-maintained Alpine Mountain Community, with access to trails and Long Branch Falls, this home offers mild deed protections to preserve value. Conveniently located 5 minutes from Little Switzerland, 10 minutes from Spruce Pine and Blue Ridge Regional Hospital, and near the Blue Ridge Parkway, it's also 20 minutes to Burnsville, 30 minutes to Marion and Lake James, 50 minutes to Asheville or Boone, and 2 hours from Charlotte.
Perfect as a weekend getaway or forever home, this log cabin blends quality craftsmanship, breathtaking views, and prime location. Schedule your private tour today!
Location
State NC
County Mitchell
Zoning None
Rooms
Basement Exterior Entry, Interior Entry
Main Level Bedrooms 3
Main Level Primary Bedroom
Main Level Bathroom-Full
Main Level Bedroom(s)
Main Level Bathroom-Full
Main Level Living Room
Main Level Bedroom(s)
Main Level Kitchen
Interior
Interior Features Kitchen Island, Open Floorplan, Walk-In Closet(s)
Heating Central, Heat Pump
Cooling Electric, Heat Pump
Flooring Carpet, Tile, Vinyl, Wood
Fireplaces Type Insert, Wood Burning
Fireplace true
Appliance Dishwasher, Dryer, Electric Oven, Electric Range, Microwave, Washer
Laundry Main Level
Exterior
Garage Spaces 2.0
View Long Range, Mountain(s), Year Round
Roof Type Shingle
Street Surface Gravel,Paved
Porch Awning(s), Deck
Garage true
Building
Lot Description Private, Sloped, Wooded, Views
Dwelling Type Site Built
Foundation Basement
Sewer Septic Installed
Water Well
Level or Stories One and One Half
Structure Type Log,Stone Veneer
New Construction false
Schools
Elementary Schools Greenlee Primary
Middle Schools Mitchell
High Schools Mitchell
Others
Senior Community false
Restrictions Subdivision
Acceptable Financing Cash, Conventional, FHA, USDA Loan, VA Loan
Listing Terms Cash, Conventional, FHA, USDA Loan, VA Loan
Special Listing Condition None

"My job is to find and attract mastery-based agents to the office, protect the culture, and make sure everyone is happy! "



