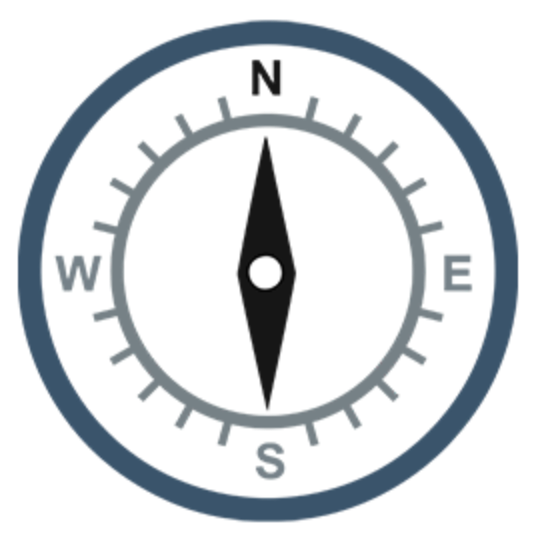
UPDATED:
Key Details
Property Type Single Family Home
Sub Type Single Family Residence
Listing Status Active
Purchase Type For Sale
Square Footage 5,136 sqft
Price per Sqft $248
Subdivision Warrior Golf Club
MLS Listing ID 4236007
Style Transitional
Bedrooms 5
Full Baths 4
Half Baths 1
Abv Grd Liv Area 5,136
Year Built 2005
Lot Size 2.070 Acres
Acres 2.07
Lot Dimensions irregular
Property Sub-Type Single Family Residence
Property Description
Step inside to find this magnificent great room with coffered ceilings, an office with built-ins and a flex room which could serve as a 2nd office or playroom. The gourmet kitchen, a chef's dream, was thoughtfully designed offering top tier appliances, undercounter lighting, an island and a bar to seat many. The kitchen is open to a den/ keeping room creating multiple gathering spaces ideal for both everyday living and entertaining. The screen porch was recently converted in 2023 to a heated and cooled sunroom perfect for catching up on your reading or enjoying a little quiet time. The resort-style outdoor oasis features a swimming pool, hot tub (new in 2025) outdoor kitchen and stone fireplace, creating the perfect backdrop for year-round enjoyment. Car enthusiasts and hobbyist will appreciate the attached 3-car garage plus an oversized 2 car detached garage. This home has been lovingly updated with numerous improvements, including:
* New Roof
* Encapsulated Crawl Space
* Tankless Water Heater System
* Gutter Guards
* New Pool Pump and Filter
* New Dishwasher, Oven, Microwave, and ice maker
* Replaced HVAC systems (main level & Upstairs )
* Updated Landscaping irrigation terminal
Originally built in 2005, this property blends classic design with modern upgrades, offering a rare opportunity to enjoy golf course living at its finest.
Location
State NC
County Rowan
Zoning Res
Rooms
Main Level Bedrooms 4
Main Level Primary Bedroom
Interior
Interior Features Attic Walk In, Open Floorplan, Pantry, Walk-In Closet(s)
Heating Propane
Cooling Central Air, Electric
Fireplaces Type Family Room, Outside, Propane
Fireplace true
Appliance Dishwasher, Disposal, Gas Cooktop, Gas Range
Laundry Laundry Room
Exterior
Exterior Feature Hot Tub, Outdoor Kitchen
Garage Spaces 5.0
Community Features Golf
Utilities Available Cable Available, Propane, Underground Utilities
Roof Type Shingle
Street Surface Concrete,Paved
Porch Covered, Front Porch, Rear Porch
Garage true
Building
Lot Description On Golf Course
Dwelling Type Site Built
Foundation Crawl Space
Sewer Private Sewer, Septic Installed
Water Well
Architectural Style Transitional
Level or Stories 1 Story/F.R.O.G.
Structure Type Brick Full
New Construction false
Schools
Elementary Schools Unspecified
Middle Schools Unspecified
High Schools Unspecified
Others
Senior Community false
Acceptable Financing Cash, Conventional
Listing Terms Cash, Conventional
Special Listing Condition None
Virtual Tour https://homes.carolinahomephotos.com/810-Lake-Wright-Rd

"My job is to find and attract mastery-based agents to the office, protect the culture, and make sure everyone is happy! "



